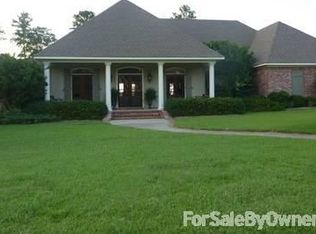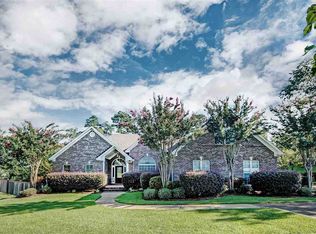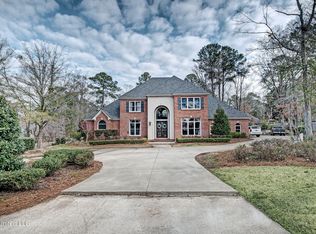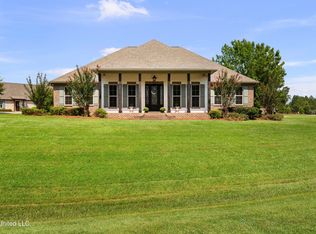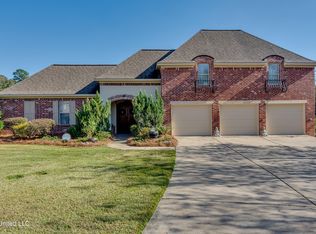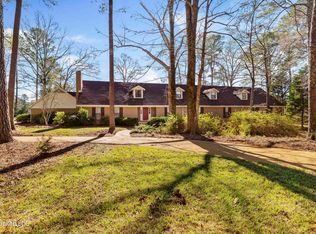Lots of Space Here! Triple Split Plan! Would be Great Mother in Law Suite Home! Several Bedrooms have their own Living Space! Extra Large Family Room, Fireplace in the middle of Living and Dining Room! Large Kitchen w/Island/Breakfast Bar/Large Amount of Cabinets & Breakfast Area, Large Office, Huge Sunroom on Back of House could have another Living and Dining space or Make a Big Game Room! Unfinished Bonus over Garage of approx. 1223 SqFt., 2 Buildings in Backyard one is Approx, 1000 SqFt and other 800 SqFt, Could be a Shop, Home business, Art Studio...so many different options! Located close to Everything you Could Need!
Active
Price cut: $25K (11/10)
$650,000
121 Poplar Ridge Dr, Brandon, MS 39047
5beds
6,272sqft
Est.:
Residential, Single Family Residence
Built in 1997
0.76 Acres Lot
$636,900 Zestimate®
$104/sqft
$-- HOA
What's special
Triple split planLarge officeExtra large family room
- 243 days |
- 643 |
- 21 |
Zillow last checked: 8 hours ago
Listing updated: December 09, 2025 at 05:33pm
Listed by:
Mandy Gardner 601-946-4941,
Maselle & Associates Inc 601-720-4040
Source: MLS United,MLS#: 4115845
Tour with a local agent
Facts & features
Interior
Bedrooms & bathrooms
- Bedrooms: 5
- Bathrooms: 4
- Full bathrooms: 3
- 1/2 bathrooms: 1
Heating
- Central, Natural Gas
Cooling
- Ceiling Fan(s), Central Air, Multi Units
Appliances
- Included: Cooktop, Dishwasher, Disposal, Double Oven, Gas Cooktop, Microwave, Refrigerator, Washer/Dryer, Water Heater
- Laundry: Electric Dryer Hookup, In Hall, Laundry Room, Main Level, Sink, Washer Hookup
Features
- Breakfast Bar, Built-in Features, Ceiling Fan(s), Crown Molding, Double Vanity, Eat-in Kitchen, Entrance Foyer, Granite Counters, High Ceilings, In-Law Floorplan, Kitchen Island, Pantry, Storage, Walk-In Closet(s), Soaking Tub
- Flooring: Carpet, Ceramic Tile, Wood
- Doors: Dead Bolt Lock(s), Fiberglass
- Windows: Insulated Windows, Window Treatments
- Has fireplace: Yes
- Fireplace features: Double Sided, Gas Starter, Great Room, See Through
Interior area
- Total structure area: 6,272
- Total interior livable area: 6,272 sqft
Video & virtual tour
Property
Parking
- Total spaces: 2
- Parking features: Attached, Circular Driveway, Garage Door Opener, Garage Faces Side, Storage, Concrete
- Attached garage spaces: 2
- Has uncovered spaces: Yes
Features
- Levels: One
- Stories: 1
- Patio & porch: Patio
- Exterior features: Rain Gutters
- Fencing: Back Yard,Partial,Wood
Lot
- Size: 0.76 Acres
- Features: Landscaped
Details
- Additional structures: Storage, Workshop
- Parcel number: G11
- Zoning description: Single Family Residential
Construction
Type & style
- Home type: SingleFamily
- Architectural style: Traditional
- Property subtype: Residential, Single Family Residence
Materials
- Brick
- Foundation: Slab
- Roof: Asphalt
Condition
- New construction: No
- Year built: 1997
Utilities & green energy
- Sewer: Public Sewer
- Water: Public
- Utilities for property: Cable Available, Electricity Connected, Natural Gas Available, Natural Gas Connected, Sewer Connected, Water Connected
Community & HOA
Community
- Features: None
- Security: Smoke Detector(s)
- Subdivision: Bridlewood Estates
Location
- Region: Brandon
Financial & listing details
- Price per square foot: $104/sqft
- Tax assessed value: $837,730
- Annual tax amount: $7,490
- Date on market: 6/10/2025
- Electric utility on property: Yes
Estimated market value
$636,900
$605,000 - $669,000
$4,274/mo
Price history
Price history
| Date | Event | Price |
|---|---|---|
| 11/10/2025 | Price change | $650,000-3.7%$104/sqft |
Source: MLS United #4115845 Report a problem | ||
| 9/12/2025 | Price change | $675,000-3.6%$108/sqft |
Source: MLS United #4115845 Report a problem | ||
| 6/10/2025 | Listed for sale | $699,900+27.5%$112/sqft |
Source: MLS United #4115845 Report a problem | ||
| 12/22/2020 | Sold | -- |
Source: MLS United #1321449 Report a problem | ||
| 11/7/2020 | Pending sale | $549,000$88/sqft |
Source: Nix-Tann & Associates, Inc. #321449 Report a problem | ||
Public tax history
Public tax history
| Year | Property taxes | Tax assessment |
|---|---|---|
| 2024 | $7,490 0% | $83,773 +8.7% |
| 2023 | $7,490 +1.4% | $77,046 |
| 2022 | $7,386 | $77,046 |
Find assessor info on the county website
BuyAbility℠ payment
Est. payment
$3,122/mo
Principal & interest
$2520
Property taxes
$374
Home insurance
$228
Climate risks
Neighborhood: 39047
Nearby schools
GreatSchools rating
- 7/10Flowood Elementary SchoolGrades: PK-5Distance: 1.4 mi
- 7/10Northwest Rankin Middle SchoolGrades: 6-8Distance: 3.2 mi
- 8/10Northwest Rankin High SchoolGrades: 9-12Distance: 2.6 mi
Schools provided by the listing agent
- Elementary: Flowood
- Middle: Northwest Rankin
- High: Northwest Rankin
Source: MLS United. This data may not be complete. We recommend contacting the local school district to confirm school assignments for this home.
- Loading
- Loading
