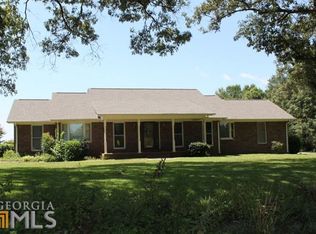Beautifully remodeled farmhouse set on pristine, partially fenced 7.26 acres. The property is full of hardwood and fruit trees. Hardieboard siding, thermal pane windows, and new roof. Vaulted ceilings. Beautiful master bath with custom vanity and jetted garden tub. Home currently connected to well; ciity water is available. Conveniently located near I85.
This property is off market, which means it's not currently listed for sale or rent on Zillow. This may be different from what's available on other websites or public sources.
