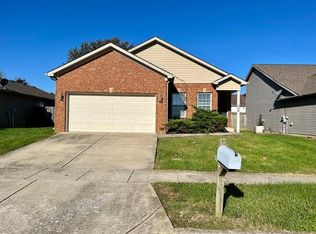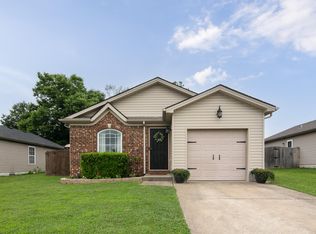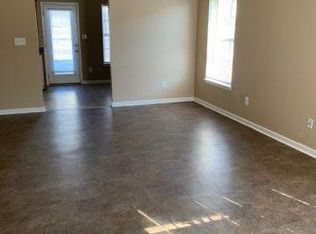Sold for $234,900 on 09/11/23
$234,900
121 Pony Pl, Georgetown, KY 40324
3beds
1,340sqft
Single Family Residence
Built in 2009
5,497.27 Square Feet Lot
$264,400 Zestimate®
$175/sqft
$1,864 Estimated rent
Home value
$264,400
$251,000 - $278,000
$1,864/mo
Zestimate® history
Loading...
Owner options
Explore your selling options
What's special
Don't miss this absolutely wonderful 3 bedroom ranch located on a cul-de-sac and conveniently located close to everything Georgetown has to offer. Just 10 minutes from Toyota! Spacious living room offers ample space to relax or entertain. Kitchen boasts beautiful cabinetry, stainless steel appliances, and so much storage! Owner's suite is generously-sized with a big bedroom, walk-in closet, and private ensuite bathroom. Additional bedrooms are also nicely-sized with good closet space. Garage was converted to a family room, but can easily be used again for parking without requiring any work (opener is still operational). Step outside and checkout this gem of a backyard. Fully-fenced and low-maintenance yard has a large deck that's ready for play or barbecuing. This home is ready for you to call it yours. Call today for a private showing!
Zillow last checked: 8 hours ago
Listing updated: August 28, 2025 at 10:48pm
Listed by:
Kevin Bradley 859-619-9896,
Keller Williams Legacy Group
Bought with:
Kevin Bradley, 268917
Keller Williams Legacy Group
Source: Imagine MLS,MLS#: 23014114
Facts & features
Interior
Bedrooms & bathrooms
- Bedrooms: 3
- Bathrooms: 2
- Full bathrooms: 2
Primary bedroom
- Level: First
Bedroom 1
- Level: First
Bedroom 2
- Level: First
Bathroom 1
- Description: Full Bath
- Level: First
Bathroom 2
- Description: Full Bath
- Level: First
Heating
- Heat Pump
Cooling
- Heat Pump
Appliances
- Included: Dishwasher, Microwave, Range
- Laundry: Electric Dryer Hookup, Main Level, Washer Hookup
Features
- Eat-in Kitchen, Master Downstairs, Walk-In Closet(s), Ceiling Fan(s)
- Flooring: Carpet, Laminate
- Has basement: No
Interior area
- Total structure area: 1,340
- Total interior livable area: 1,340 sqft
- Finished area above ground: 1,340
- Finished area below ground: 0
Property
Parking
- Total spaces: 1
- Parking features: Driveway, Off Street, Garage Faces Front
- Garage spaces: 1
- Has uncovered spaces: Yes
Features
- Levels: One
- Patio & porch: Deck
- Fencing: Privacy,Wood
- Has view: Yes
- View description: Neighborhood
Lot
- Size: 5,497 sqft
Details
- Parcel number: 19130339.000
Construction
Type & style
- Home type: SingleFamily
- Architectural style: Ranch
- Property subtype: Single Family Residence
Materials
- Brick Veneer, Vinyl Siding
- Foundation: Slab
- Roof: Dimensional Style
Condition
- New construction: No
- Year built: 2009
Utilities & green energy
- Sewer: Public Sewer
- Water: Public
Community & neighborhood
Location
- Region: Georgetown
- Subdivision: Violets Trace
HOA & financial
HOA
- HOA fee: $75 annually
- Services included: Maintenance Grounds
Price history
| Date | Event | Price |
|---|---|---|
| 9/11/2023 | Sold | $234,900$175/sqft |
Source: | ||
| 7/27/2023 | Pending sale | $234,900$175/sqft |
Source: | ||
| 7/26/2023 | Listed for sale | $234,900+74%$175/sqft |
Source: | ||
| 4/28/2017 | Sold | $135,000-6.9%$101/sqft |
Source: | ||
| 3/11/2017 | Pending sale | $145,000$108/sqft |
Source: Coldwell Banker McMahan Co. #1704884 | ||
Public tax history
| Year | Property taxes | Tax assessment |
|---|---|---|
| 2022 | $1,407 +7% | $162,200 +8.1% |
| 2021 | $1,316 +1038.4% | $150,000 +29.8% |
| 2017 | $116 +57.5% | $115,560 +2.4% |
Find assessor info on the county website
Neighborhood: 40324
Nearby schools
GreatSchools rating
- 2/10Garth Elementary SchoolGrades: K-5Distance: 1.6 mi
- 4/10Georgetown Middle SchoolGrades: 6-8Distance: 1.4 mi
- 6/10Scott County High SchoolGrades: 9-12Distance: 3.4 mi
Schools provided by the listing agent
- Elementary: Lemons Mill
- Middle: Georgetown
- High: Great Crossing
Source: Imagine MLS. This data may not be complete. We recommend contacting the local school district to confirm school assignments for this home.

Get pre-qualified for a loan
At Zillow Home Loans, we can pre-qualify you in as little as 5 minutes with no impact to your credit score.An equal housing lender. NMLS #10287.


