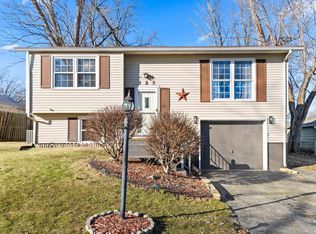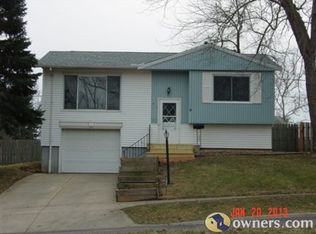MARQUETTE HEIGHTS (4) BEDROOM (1.5) BATH SPLIT FOYER HOME WITH LARGE FENCED YARD. OPEN CONCEPT FEELING ON MAIN LEVEL. NICE SIZED EAT IN KITCHEN WITH PLENTY OF STORAGE. WALKOUT FROM BEDROOM TO LARGE DECK OVERLOOKING BACK YARD. SELLER OFFERING HOME WARRANTY WITH AN ACCEPTED CONTRACT.
This property is off market, which means it's not currently listed for sale or rent on Zillow. This may be different from what's available on other websites or public sources.


