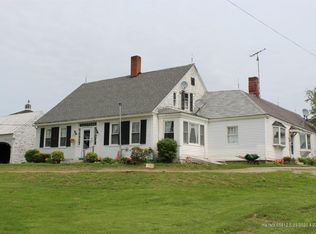Closed
$294,000
121 Pond Road, Wales, ME 04280
3beds
1,200sqft
Single Family Residence
Built in 1991
2 Acres Lot
$331,600 Zestimate®
$245/sqft
$2,042 Estimated rent
Home value
$331,600
$312,000 - $351,000
$2,042/mo
Zestimate® history
Loading...
Owner options
Explore your selling options
What's special
Welcome to your dream home nestled in a picturesque setting that seamlessly combines comfort, accessibility, and breathtaking views. This charming residence has recently undergone upgrades, boasting a brand-new metal roof and vinyl siding that not only enhance its curb appeal but also ensure durability and weather resistance for years to come.
As you approach the entrance, you'll be greeted by the tranquil beauty of a pristine lake, offering captivating views that change with the seasons. Whether you're sipping your morning coffee or unwinding after a long day, the scenic lake views provide a serene backdrop that turns every moment into a tranquil escape.
Step outside onto the newly constructed deck, a perfect spot to entertain guests, host family gatherings, or simply enjoy the outdoors. With ample space for furniture and relaxation, this deck becomes an extension of your living space, allowing you to soak in the sun during the day and marvel at the vibrant sunsets in the evening.
Accessibility is a key feature of this home, with 2 stairlifts that are seamlessly integrated into the design to ensure that everyone can move effortlessly between the different levels. This thoughtful addition not only enhances the home's inclusivity but also provides a practical solution for those with mobility challenges.
Inside, you'll find a haven of comfort and organization. Ample closet space has been meticulously designed to cater to your storage needs.
For those seeking additional living space, the dry walk-out basement is a hidden gem. This versatile area provides endless possibilities, whether you envision it as a recreation room, a home office, or even a guest suite. With direct access to the outdoors, it seamlessly blends indoor and outdoor living, allowing you to enjoy the beauty of your surroundings from the comfort of your home.
Zillow last checked: 8 hours ago
Listing updated: January 16, 2025 at 07:07pm
Listed by:
Fontaine Family-The Real Estate Leader
Bought with:
Realty ONE Group - Compass
Source: Maine Listings,MLS#: 1579654
Facts & features
Interior
Bedrooms & bathrooms
- Bedrooms: 3
- Bathrooms: 2
- Full bathrooms: 2
Bedroom 1
- Level: First
- Area: 90.91 Square Feet
- Dimensions: 9.61 x 9.46
Bedroom 2
- Level: Second
- Area: 144.56 Square Feet
- Dimensions: 9.65 x 14.98
Bedroom 3
- Level: Second
- Area: 170.33 Square Feet
- Dimensions: 11.34 x 15.02
Kitchen
- Level: First
- Area: 117.48 Square Feet
- Dimensions: 9.25 x 12.7
Living room
- Level: First
- Area: 340.82 Square Feet
- Dimensions: 25.06 x 13.6
Heating
- Baseboard, Hot Water
Cooling
- None
Appliances
- Included: Dryer, Electric Range, Refrigerator, Washer
Features
- 1st Floor Bedroom
- Flooring: Carpet
- Basement: Interior Entry,Full
- Has fireplace: No
Interior area
- Total structure area: 1,200
- Total interior livable area: 1,200 sqft
- Finished area above ground: 1,200
- Finished area below ground: 0
Property
Parking
- Parking features: Gravel, 1 - 4 Spaces
Accessibility
- Accessibility features: Elevator/Chair Lift
Features
- Patio & porch: Deck
- Has view: Yes
- View description: Fields, Mountain(s), Scenic
- Body of water: Sabattus Lake
Lot
- Size: 2 Acres
- Features: Rural, Rolling Slope, Wooded
Details
- Zoning: Residential
Construction
Type & style
- Home type: SingleFamily
- Architectural style: Cape Cod
- Property subtype: Single Family Residence
Materials
- Wood Frame, Vinyl Siding
- Roof: Metal,Pitched
Condition
- Year built: 1991
Utilities & green energy
- Electric: Circuit Breakers
- Sewer: Private Sewer
- Water: Private
Community & neighborhood
Location
- Region: Sabattus
Other
Other facts
- Road surface type: Paved
Price history
| Date | Event | Price |
|---|---|---|
| 3/13/2024 | Pending sale | $299,000+1.7%$249/sqft |
Source: | ||
| 3/12/2024 | Sold | $294,000-1.7%$245/sqft |
Source: | ||
| 2/6/2024 | Contingent | $299,000$249/sqft |
Source: | ||
| 1/24/2024 | Price change | $299,000-5.1%$249/sqft |
Source: | ||
| 1/14/2024 | Price change | $315,000-3.1%$263/sqft |
Source: | ||
Public tax history
Tax history is unavailable.
Neighborhood: 04280
Nearby schools
GreatSchools rating
- NASabattus Primary SchoolGrades: 1-2Distance: 1.9 mi
- 2/10Oak Hill Middle SchoolGrades: 5-8Distance: 2.2 mi
- 6/10Oak Hill High SchoolGrades: 9-12Distance: 1.6 mi

Get pre-qualified for a loan
At Zillow Home Loans, we can pre-qualify you in as little as 5 minutes with no impact to your credit score.An equal housing lender. NMLS #10287.
