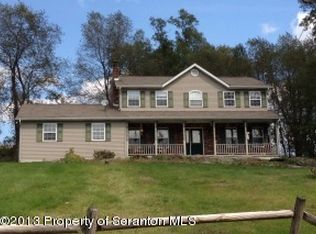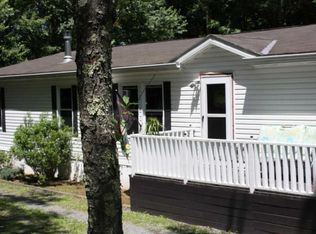Beautifully fully renovated farm house on 4.53 acres just across the road from a running stream. Two outbuildings including a metal pole building with a brand new concrete floor, great for your little farm! The home is absolutely gorgeous with restored hardwood floors, a brand new quality kitchen with white cabinets, stainless steel appliances, slide in range and granite counter tops, a brand new full bathroom and a newly added half bath, sliding barn doors. Brand new roof, brand new well, newly poured concrete basement floor, mud room, 4 bedrooms!
This property is off market, which means it's not currently listed for sale or rent on Zillow. This may be different from what's available on other websites or public sources.


