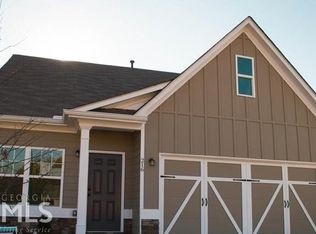Adorable cottage features open floor plan living. High ceilings make this home live large yet feel very cozy. Welcome to easy street with the lawn service included in your HOA fees. Back on the market at no fault of the sellers. Per the prev buyer's agent, there was a problem with them qualifying for the conventional loan and while they'll likely qualify for an FHA route the monthly mortgage insurance puts them over their budget.
This property is off market, which means it's not currently listed for sale or rent on Zillow. This may be different from what's available on other websites or public sources.
