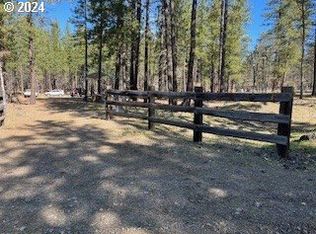Sold
$450,000
121 Pinto Pony Rd, Goldendale, WA 98620
3beds
2,213sqft
Residential, Manufactured Home
Built in 2009
5 Acres Lot
$457,300 Zestimate®
$203/sqft
$2,119 Estimated rent
Home value
$457,300
$430,000 - $485,000
$2,119/mo
Zestimate® history
Loading...
Owner options
Explore your selling options
What's special
Country living on five acres with a 2213 SQ FT home with 3 BD 2 BA. Wood floors throughout except kitchen, bathrooms and entry way. Gas fireplace. Bose speakers in the ceiling of the family room with subwoofer. Soak Tub in Master Bath. Hallways are 3'+wide minimum. NEW HVAC system, Newer Dishwasher and Microwave. Detached 24' x 28' Double Garage and so much more; Shop is 24' x 36', Goat Barn is 10' x 18, Cabin is 12' x 16'. All have power. Plus a chicken coop. 8' x 8' with power close by. Garden Shed is 8' x 10' Rustic She Shed is 8' x 10'6", and Dog House. Lots of wildlife. Peaceful. Country Living at its best! Call me for an appointment.
Zillow last checked: 8 hours ago
Listing updated: February 26, 2024 at 02:34am
Listed by:
Lindamay Woosley 541-490-4360,
Windermere CRG
Bought with:
Kylee Barnes, 21037940
Coldwell Banker Cascade Real Estate
Source: RMLS (OR),MLS#: 23456671
Facts & features
Interior
Bedrooms & bathrooms
- Bedrooms: 3
- Bathrooms: 2
- Full bathrooms: 2
- Main level bathrooms: 2
Primary bedroom
- Level: Main
- Area: 192
- Dimensions: 12 x 16
Bedroom 2
- Level: Main
- Area: 132
- Dimensions: 11 x 12
Dining room
- Level: Main
- Area: 72
- Dimensions: 9 x 8
Family room
- Level: Main
- Area: 288
- Dimensions: 24 x 12
Kitchen
- Level: Main
- Area: 180
- Width: 12
Living room
- Level: Main
- Area: 216
- Dimensions: 12 x 18
Heating
- Forced Air, Heat Pump, Other
Cooling
- Heat Pump
Appliances
- Included: Dishwasher, Disposal, Free-Standing Range, Microwave, Plumbed For Ice Maker, Stainless Steel Appliance(s), Washer/Dryer, Electric Water Heater
- Laundry: Laundry Room
Features
- Sound System, Pantry
- Windows: Double Pane Windows
- Basement: Crawl Space
- Number of fireplaces: 1
- Fireplace features: Propane
Interior area
- Total structure area: 2,213
- Total interior livable area: 2,213 sqft
Property
Parking
- Total spaces: 2
- Parking features: Off Street, RV Access/Parking, Detached
- Garage spaces: 2
Accessibility
- Accessibility features: Main Floor Bedroom Bath, Minimal Steps, One Level, Parking, Utility Room On Main, Accessibility
Features
- Levels: One
- Stories: 1
- Patio & porch: Deck, Porch
- Exterior features: Garden
- Fencing: Fenced
- Has view: Yes
- View description: Seasonal, Territorial, Trees/Woods
Lot
- Size: 5 Acres
- Features: Level, Trees, Acres 5 to 7
Details
- Additional structures: Outbuilding, RVParking
- Parcel number: 05172751000400
- Zoning: GR
Construction
Type & style
- Home type: MobileManufactured
- Property subtype: Residential, Manufactured Home
Materials
- Wood Siding
- Foundation: Block
- Roof: Composition
Condition
- Resale
- New construction: No
- Year built: 2009
Utilities & green energy
- Gas: Propane
- Sewer: Septic Tank
- Water: Well
Community & neighborhood
Location
- Region: Goldendale
Other
Other facts
- Body type: Triple Wide
- Listing terms: Cash,Conventional,FHA,VA Loan
- Road surface type: Gravel
Price history
| Date | Event | Price |
|---|---|---|
| 2/23/2024 | Sold | $450,000-7.2%$203/sqft |
Source: | ||
| 1/19/2024 | Pending sale | $485,000$219/sqft |
Source: | ||
| 10/31/2023 | Price change | $485,000-2%$219/sqft |
Source: | ||
| 9/1/2023 | Listed for sale | $495,000$224/sqft |
Source: | ||
Public tax history
| Year | Property taxes | Tax assessment |
|---|---|---|
| 2024 | $2,915 +37.5% | $323,500 +41.2% |
| 2023 | $2,120 +6.7% | $229,100 +6.3% |
| 2022 | $1,987 +3.7% | $215,500 +15.6% |
Find assessor info on the county website
Neighborhood: 98620
Nearby schools
GreatSchools rating
- 2/10Goldendale Middle SchoolGrades: 5-8Distance: 8.9 mi
- 7/10Goldendale High SchoolGrades: 9-12Distance: 9.1 mi
- 4/10Goldendale Primary SchoolGrades: K-4Distance: 9.2 mi
Schools provided by the listing agent
- Elementary: Goldendale
- Middle: Goldendale
- High: Goldendale
Source: RMLS (OR). This data may not be complete. We recommend contacting the local school district to confirm school assignments for this home.
