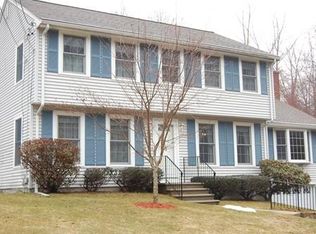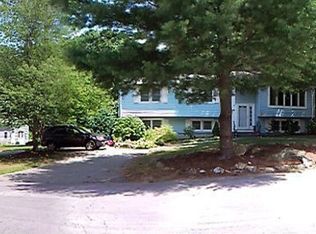Unbelievable opportunity...nothing to do but move in! This beautifully updated home offers an open concept throughout the living room, dining room and kitchen with hardwood floors and lots of natural light. The kitchen has white cabinets, stainless steel appliances and an island. While the dining area has two skylights and doors out to a deck overlooking the large backyard. The living room has a fireplace and plantation shutters which are also found in each of the bedrooms. The master has a beautifully updated en suite bathroom with subway tile. All the bedrooms are good size and have closets. The lower level offers a spacious family room with a bonus room that could be an office, playroom, exercise room, etc.. In addition the home offers central air, a two car garage and is on a quiet street minutes from the golf course, high school and downtown Holliston. Updates abound including 2018 boiler & tankless water heater and 2013 roof. Be in your new home before school starts!
This property is off market, which means it's not currently listed for sale or rent on Zillow. This may be different from what's available on other websites or public sources.

