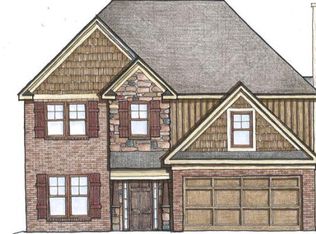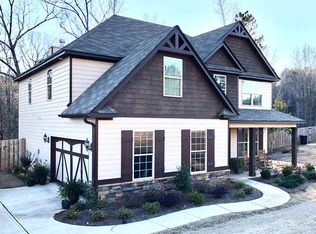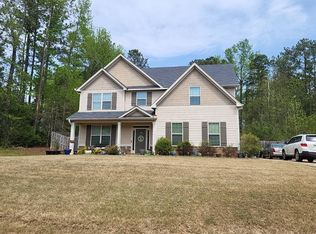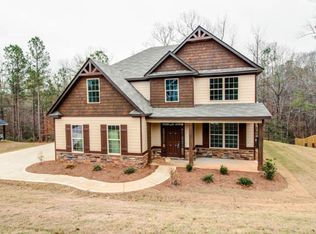This beautiful home has something for everyone! Wonderful family kitchen in with a huge island & seating, plus an eat-in area! Coffered ceiling in the dining room! Separate office or Living Room! The Family room is open to the kitchen and has a wood burning fireplace! Three of the five bedrooms have bathrooms, including the guest bedroom downstairs! Hang out and entertain on your covered game day porch with a stacked stone fireplace and HDMI outlet to watch the game! Upgrades: gutters, privacy fence, blinds, shelving, shed on slab! $$$$$Lots of savings$$$$$ Better than new!!! Don't miss this one!
This property is off market, which means it's not currently listed for sale or rent on Zillow. This may be different from what's available on other websites or public sources.



