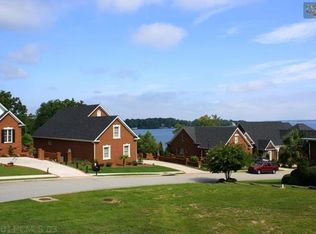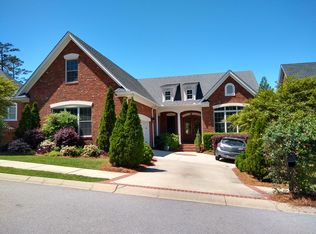THIS BEAUTIFUL HOME IS LOCATED IN PILGRIM POINT, A WATERFRONT, GATED COMMUNITY WITH ALL BRICK HOMES. THE OPEN FLOOR PLAN OF 2457 SQ.FT. INCLUDES A FAMILY ROOM, A GOURMET KITCHEN WITH A GAS STOVE TOP AND A CONVECTION OVEN, STAINLESS STEEL APPLIANCES, AND GRANITE COUNTER TOPS. ALL FAMILY SPACE IS WELL LIT AND THERE IS MORE ROOM FOR ENTERTAINMENT IN THE "LAKEVIEW" ROOM BEHIND THE FAMILY ROOM. THIS 4 BEDROOM AND 2.5 BATH HOME HAS LOTS OF LARGE CLOSET SPACE. THE MEDIA ROOM UPSTAIRS COULD BE THE 4TH BEDROOM WHICH HAS A CLOSET AND 1/2 BATH. THERE IS A SIDE NOOK AND STORAGE (25 X 24.5) WHICH COULD BE USED AS AN OWNER'S WORKSHOP. BRICK WALL FENCING ON 3 SIDES.ENJOY THE VIRTUAL TOUR....... AMENITIES INCLUDE: PRIVATE BEACH OVERLOOKING LAKE MURRAY, GAZEBOS, COMMUNITY BOAT RAMP, BOAT AND UTILITY TRAILER STORAGE, FRONT LAWN MAINTENANCE, SIDEWALK AND STREET LIGHT MAINTENANCE.
This property is off market, which means it's not currently listed for sale or rent on Zillow. This may be different from what's available on other websites or public sources.

