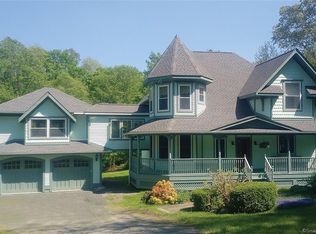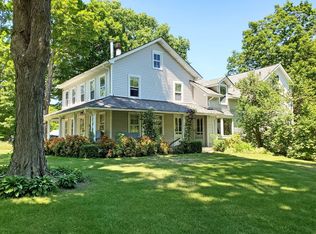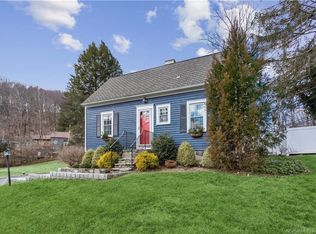Sprawling, one of a kind designed passive solar ranch nestled upon 2+ lush private acres. This property borders protected watershed land and open space of Redding. One level living in 11 rooms includes an in-law apartment or office. A bonus game room above an oversized three car garage. Bright white kitchen with double wall oven, propane cooktop, double sink and large eating area, just steps away from patio with additional outdoor entertaining space. Hardwood floors with inlay details flow from formal dining room to formal living room. Both with abundant natural light. Large family room with vaulted ceilings, wood beam details, spacious balcony with access to the bonus space and a convenient walk-in attic (with floor) for all your storage needs. Generously sized master bedroom with full en-suite bath, hardwood floors and access to the patio and hot tub. Separate entrance to in-law apartment which features vaulted ceilings, skylights, hardwood floors and its own private deck. Great front porch to sit back and relax while enjoying the landscape. Full 2,550 sq. ft walkout basement you will not run out of storage space. Best tasting well water from a pounded well and underground aquifer, 15+ GPM. Easy access to Rt7 and 53, two miles from West Redding Metro North station for commuting to NYC.
This property is off market, which means it's not currently listed for sale or rent on Zillow. This may be different from what's available on other websites or public sources.



