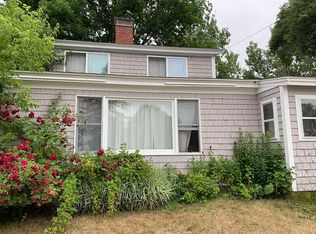Closed
Listed by:
Virginia Kuziomko,
KW Coastal and Lakes & Mountains Realty 603-610-8500
Bought with: Lamacchia Realty, Inc.
$300,000
121 Pickering Road, Rochester, NH 03839
2beds
1,141sqft
Single Family Residence
Built in 1939
3,920.4 Square Feet Lot
$317,400 Zestimate®
$263/sqft
$2,150 Estimated rent
Home value
$317,400
$302,000 - $333,000
$2,150/mo
Zestimate® history
Loading...
Owner options
Explore your selling options
What's special
What a sweetheart of a home! Come take a look at this well-maintained home in desirable Gonic. A great place to call home with hardwood floors throughout, a mudroom, and lots of character in its built-in wooden bookshelves and spice rack. The newly renovated bathroom with tile floor and tasteful finishes makes for easy living. The washer and dryer were installed in 2021 and the water heater was installed in 2016. Some kitchen upgrades including a new sink and some appliances make for a nice functional kitchen space that opens up to your sizable backyard. The fully fenced backyard, deck, and fire pit will certainly provide a great entertainment space for when the weather gets warmer to gather for cookouts or fires. The two bedrooms are on the 2nd floor with an extra lofted entertainment area or workspace depending on your lifestyle needs. Close to the Rochester Country Club, Swains Lake, Pickering Pond and trails. This is an affordable way to break into home ownership! This one won't last so make sure to come to see it at any one of the three open houses where showings will begin Friday 2/16 4-6pm, Saturday 2/17 10am-12pm, or Sunday 2/18 10am-12pm. Showings delayed until open houses listed above
Zillow last checked: 8 hours ago
Listing updated: March 27, 2024 at 08:00am
Listed by:
Virginia Kuziomko,
KW Coastal and Lakes & Mountains Realty 603-610-8500
Bought with:
Jackie M Guido
Lamacchia Realty, Inc.
Source: PrimeMLS,MLS#: 4984948
Facts & features
Interior
Bedrooms & bathrooms
- Bedrooms: 2
- Bathrooms: 1
- 3/4 bathrooms: 1
Heating
- Propane, Forced Air, Hot Air
Cooling
- Central Air
Appliances
- Included: Electric Cooktop, Dryer, Microwave, Refrigerator, Washer, Electric Water Heater, Vented Exhaust Fan
- Laundry: In Basement
Features
- Dining Area
- Flooring: Tile, Wood
- Basement: Bulkhead,Concrete,Concrete Floor,Partial,Interior Stairs,Unfinished,Exterior Entry,Interior Entry
Interior area
- Total structure area: 1,765
- Total interior livable area: 1,141 sqft
- Finished area above ground: 1,141
- Finished area below ground: 0
Property
Parking
- Total spaces: 4
- Parking features: Dirt, Parking Spaces 4
Features
- Levels: 1.75
- Stories: 1
- Patio & porch: Covered Porch
- Exterior features: Deck
- Fencing: Full
- Frontage length: Road frontage: 50
Lot
- Size: 3,920 sqft
- Features: City Lot
Details
- Parcel number: RCHEM0141B0046L0000
- Zoning description: R2
Construction
Type & style
- Home type: SingleFamily
- Architectural style: New Englander
- Property subtype: Single Family Residence
Materials
- Wood Frame, Vinyl Siding
- Foundation: Concrete
- Roof: Asphalt Shingle
Condition
- New construction: No
- Year built: 1939
Utilities & green energy
- Electric: 100 Amp Service
- Sewer: Public Sewer
- Utilities for property: Cable Available
Community & neighborhood
Location
- Region: Rochester
Other
Other facts
- Road surface type: Paved
Price history
| Date | Event | Price |
|---|---|---|
| 3/27/2024 | Sold | $300,000+13.6%$263/sqft |
Source: | ||
| 2/21/2024 | Contingent | $264,000$231/sqft |
Source: | ||
| 2/14/2024 | Listed for sale | $264,000+103.1%$231/sqft |
Source: | ||
| 5/31/2016 | Sold | $130,000-4.3%$114/sqft |
Source: Agent Provided Report a problem | ||
| 4/8/2016 | Pending sale | $135,900$119/sqft |
Source: Central Gold Key Realty #4478670 Report a problem | ||
Public tax history
| Year | Property taxes | Tax assessment |
|---|---|---|
| 2024 | $3,980 +11.7% | $268,000 +93.6% |
| 2023 | $3,562 +1.8% | $138,400 |
| 2022 | $3,499 +2.5% | $138,400 |
Find assessor info on the county website
Neighborhood: 03839
Nearby schools
GreatSchools rating
- 5/10Gonic SchoolGrades: K-5Distance: 0.2 mi
- 3/10Rochester Middle SchoolGrades: 6-8Distance: 1.6 mi
- 5/10Spaulding High SchoolGrades: 9-12Distance: 2.9 mi
Get pre-qualified for a loan
At Zillow Home Loans, we can pre-qualify you in as little as 5 minutes with no impact to your credit score.An equal housing lender. NMLS #10287.
