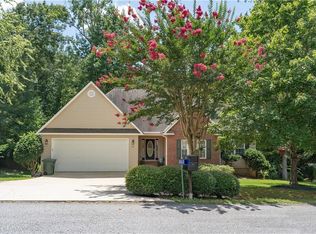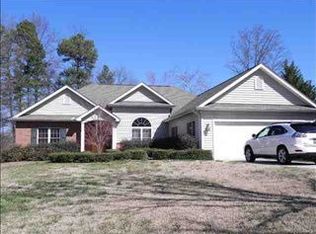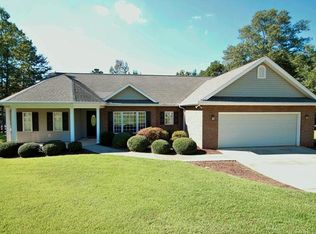Welcome Home! This adorable house with great curb appeal is located in the quiet subdivision of Bradbury Place. It is just minutes from groceries stores, restaurants, hospital, gyms, and more. There is a covered porch to greet you that has room to relax and great your neighbors. The home has an open floor plan and the main rooms have beautiful hardwood floors. The family room has vaulted ceilings, a gas fireplace with custom shelves on either side and French doors that lead out to a large screened in porch where you can enjoy your morning coffee looking out at your private backyard. The kitchen is open to the great room with a counter bar so the chef can chat with guests. It also has a lovely breakfast nook surrounded by windows allowing tons of natural light into the space. The dining room opens to the family room and kitchen and looks out to the front yard. A hallway leads to your private master suite with tray ceiling and full bathroom featuring a walk-in shower and separate soaking tub. There is also a large walk-in closet. A separate hallway leads to two additional bedrooms and a full bathroom. Completing the home's main level layout is a laundry room and access to the attached garage. There is also a stairway that leads over the garage to the fourth bedroom which could also be used as a media room or game room. This home is located just minutes to Clemson as well as to Lake Keowee and Lake Hartwell. SELLERS ARE OFFERING A $5,000 CARPETING CREDIT AT CLOSING WITH ACCEPTABLE OFFER. This home won't last long. Schedule your showing today!
This property is off market, which means it's not currently listed for sale or rent on Zillow. This may be different from what's available on other websites or public sources.


