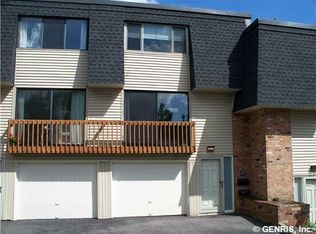Looking for a clean, bright, private and move right-in ready condominium This Forrest Hills Condo w/1 car garage is close to all amenities (stores, grocery, health club, restaurants,entertainment & expressways!) Great size kitchen w/lots pantry storage and sliders leading to private deck w/fresh stain. Spacious living room w/ new carpeting. Master bedroom with updated 1/2 bath and large walk-in closet. New Hot Water Tank 6/2020. Both 1/2 baths recently updated. Appliances included. 3rd room can be utilized as den/ optional office space. HOA covers: landscaping, snowplowing, exterior building maint., lawn, garbage, master insurance. Great value; don't hesitate! Agent is related to seller. Delayed negotiations Sunday 6/28/20 2:00pm.
This property is off market, which means it's not currently listed for sale or rent on Zillow. This may be different from what's available on other websites or public sources.
