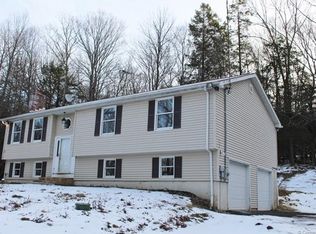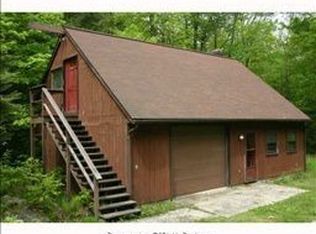Surrounded on three sides by Paugnut State Forest and situated on a 12.8 acre surveyed parcel, this cozy and unique cape offers an open floor plan, a great room enhanced by wall of knotty pine, cathedral ceiling, fireplace, well thought out lighting and opens to the kitchen with all of the appliances needed. There is a first floor bedroom, 1/2 bathroom, lovely three season sun room with kottty pine cathedral ceiling and opens to a large deck. The large second level Master Bedroom with vaulted skylite ceiling leads to a small deck overlooking the expansive yard. The large 2nd level bathroom has a laundry area and the home comes with a transfer switch for a generator. Other features include the covered front porch, attached basement garage, large 20'X24'barn garage with floored second level, 21'X18' carport, garden area, chicken coop that can be used for storage or pets. This property comes with a trail behind the barn leading to a camp sight, a small brook which has been a great water source for the many widlife inhabiting the area and a deeded right of way to a 15' wide path leading to the lake's edge of Highland Lake. A lovely spot, a lovely home, a most contentedly private setting and truly a gem!
This property is off market, which means it's not currently listed for sale or rent on Zillow. This may be different from what's available on other websites or public sources.


