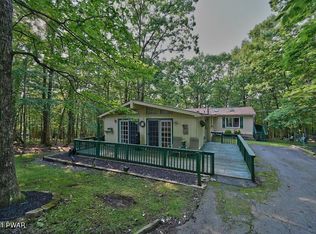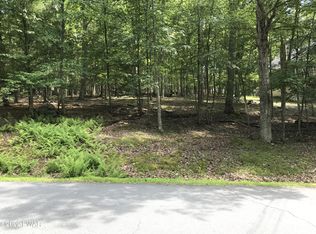Authentic luxury log home for sale at Masthope Mountain!This incredible real log home would cost $500,000 to duplicate today. Pride of ownership is on display here at every turn. This home would rival any log home of its size in Colorado or Montana but its here in wonderful Masthope! This 3,300 sq.ft. beauty offers 4-5 bedrooms, 4 baths, master bedroom with bath suite, 2 kitchens, 4 season Florida/Sun Room, huge family/game room, designer kitchen,covered front porch, 50 year shingle roof and 70 year metal roofing and so much more. Furniture is negotiable. This is a very high quality constructed home that you should see and experience. Life is great at Masthope Mountain where the amenities can't be beat!
This property is off market, which means it's not currently listed for sale or rent on Zillow. This may be different from what's available on other websites or public sources.

