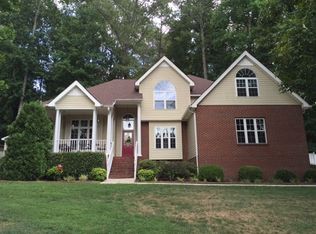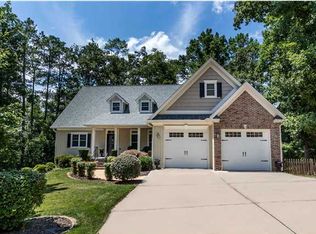Sold for $570,000
$570,000
121 Pebble Ridge Dr NW, Cleveland, TN 37311
3beds
3,320sqft
Single Family Residence
Built in 2024
0.67 Acres Lot
$568,800 Zestimate®
$172/sqft
$2,620 Estimated rent
Home value
$568,800
$489,000 - $665,000
$2,620/mo
Zestimate® history
Loading...
Owner options
Explore your selling options
What's special
NEW HOME Welcome to this beautiful new home in the prestigious Stone Wood Forest community. With over 3,300 square feet of luxurious living space, this property offers 3 spacious bedrooms and 2.5 baths. The open floor plan features a stunning living area centered around an elegant electric fireplace, creating a cozy atmosphere perfect for gatherings. The expansive space includes both breakfast and formal dining areas, ideal for entertaining. The gourmet kitchen is a chef's dream, featuring a large island, stainless steel appliances, custom white cabinets, and elegant granite countertops. The private master bedroom, conveniently located on the main level, is a luxurious retreat with a huge walk-in shower featuring a rain faucet, double vanities, and a spacious walk-in closet. Adjacent to the master suite, the laundry room provides added convenience with plenty of cabinet storage. Upstairs, you'll find two generously sized bedrooms, each with walk-in closets, a versatile flex room, and a full bathroom with double vanities. The partially finished basement offers a large open room and an additional space that can be transformed into a living area, storage, playroom, exercise room, or anything you need. Step outside to the back grilling deck, which leads down to a spacious private deck, perfect for entertaining guests. The zoned HVAC system ensures optimal comfort on both levels of the home. Situated in a quiet, peaceful neighborhood, this property is within walking distance to beautiful Fletcher Park and just minutes from downtown Cleveland, shopping, dining, and all the attractions the city has to offer.
Zillow last checked: 11 hours ago
Listing updated: March 05, 2025 at 11:42am
Listed by:
William Eilf 423-813-9800,
K W Cleveland
Bought with:
William Eilf, 337177
K W Cleveland
Source: Greater Chattanooga Realtors,MLS#: 1503713
Facts & features
Interior
Bedrooms & bathrooms
- Bedrooms: 3
- Bathrooms: 3
- Full bathrooms: 2
- 1/2 bathrooms: 1
Heating
- Central, Electric
Cooling
- Central Air
Appliances
- Included: Double Oven, Electric Range, Electric Water Heater, Microwave
- Laundry: Laundry Room
Features
- Cathedral Ceiling(s), Ceiling Fan(s), Crown Molding, Eat-in Kitchen, Granite Counters, High Ceilings, High Speed Internet, Pantry, See Remarks, Walk-In Closet(s)
- Flooring: Carpet, Hardwood, Luxury Vinyl, Tile
- Basement: Partial,Partially Finished,Unfinished
- Number of fireplaces: 1
- Fireplace features: Blower Fan, See Remarks
Interior area
- Total structure area: 3,320
- Total interior livable area: 3,320 sqft
- Finished area above ground: 2,700
- Finished area below ground: 620
Property
Parking
- Total spaces: 2
- Parking features: Concrete, Driveway, Garage Door Opener
- Attached garage spaces: 2
Features
- Levels: One and One Half
- Stories: 2
- Patio & porch: Deck, Porch
- Exterior features: Rain Gutters
- Pool features: None
- Fencing: None
- Has view: Yes
- View description: Park/Greenbelt
Lot
- Size: 0.67 Acres
- Dimensions: 84 x 208 x 174 x 183
- Features: Sloped
Details
- Additional structures: None
- Parcel number: 049b D 002.00
- Special conditions: Standard
- Other equipment: None
Construction
Type & style
- Home type: SingleFamily
- Architectural style: Ranch
- Property subtype: Single Family Residence
Materials
- Block, Brick Veneer, Vinyl Siding
- Foundation: Block, Brick/Mortar, Permanent
- Roof: Shingle
Condition
- New construction: No
- Year built: 2024
Details
- Warranty included: Yes
Utilities & green energy
- Sewer: Public Sewer
- Water: Public
- Utilities for property: Cable Available, Electricity Connected, Sewer Connected, Water Connected
Community & neighborhood
Community
- Community features: None
Location
- Region: Cleveland
- Subdivision: Stonewood Forest
HOA & financial
HOA
- Has HOA: Yes
- HOA fee: $100 annually
- Services included: None
Other
Other facts
- Listing terms: Cash,Conventional,FHA,VA Loan
- Road surface type: Asphalt
Price history
| Date | Event | Price |
|---|---|---|
| 3/5/2025 | Sold | $570,000-3.4%$172/sqft |
Source: Greater Chattanooga Realtors #1503713 Report a problem | ||
| 2/4/2025 | Contingent | $589,900$178/sqft |
Source: | ||
| 12/21/2024 | Price change | $589,900-0.9%$178/sqft |
Source: | ||
| 11/22/2024 | Listed for sale | $595,000+2.8%$179/sqft |
Source: | ||
| 10/21/2024 | Listing removed | $579,000$174/sqft |
Source: Greater Chattanooga Realtors #1392393 Report a problem | ||
Public tax history
| Year | Property taxes | Tax assessment |
|---|---|---|
| 2025 | -- | $146,725 +1277.7% |
| 2024 | $153 | $10,650 |
| 2023 | $153 | $10,650 |
Find assessor info on the county website
Neighborhood: 37311
Nearby schools
GreatSchools rating
- 6/10Candy's Creek Cherokee Elementary SchoolGrades: PK-5Distance: 3.1 mi
- 4/10Cleveland Middle SchoolGrades: 6-8Distance: 2 mi
- 7/10Cleveland High SchoolGrades: 9-12Distance: 2.1 mi
Schools provided by the listing agent
- Elementary: Candy's Creek Cherokee Elementary
- Middle: Cleveland Middle
- High: Cleveland High
Source: Greater Chattanooga Realtors. This data may not be complete. We recommend contacting the local school district to confirm school assignments for this home.
Get pre-qualified for a loan
At Zillow Home Loans, we can pre-qualify you in as little as 5 minutes with no impact to your credit score.An equal housing lender. NMLS #10287.
Sell for more on Zillow
Get a Zillow Showcase℠ listing at no additional cost and you could sell for .
$568,800
2% more+$11,376
With Zillow Showcase(estimated)$580,176

