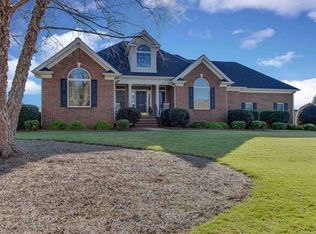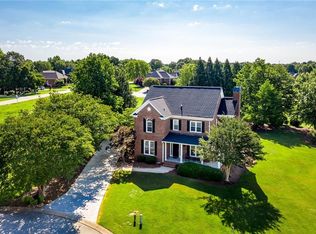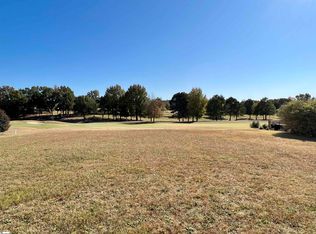Sold for $700,000
$700,000
121 Parkside Dr, Anderson, SC 29621
4beds
4,048sqft
Single Family Residence
Built in 2002
0.36 Acres Lot
$738,400 Zestimate®
$173/sqft
$3,434 Estimated rent
Home value
$738,400
$620,000 - $879,000
$3,434/mo
Zestimate® history
Loading...
Owner options
Explore your selling options
What's special
Beautiful Brookstone Meadows community; offering a large variety of outdoor enjoyment opportunites.
Clubhouse with restaurant as well as recently renovated 18 hole golf course and tennis facility; all with various membership options open to the public.
Stately brick 4 bedroom and 3.5 bathroom home on cul de sac and will bring a WOW with its view overlooking fairway #2.
Entering the foyer you will see the floorplan offers a wonderful mix of traditional with a bit of open space; perfect for entertaining.
Main level flows nicely from foyer to dedicated dining and into living room; with gas log fireplace, coffered ceiling and door leading to the covered back porch.
Kitchen provided an abundance of use with its eat- in area as well as cozy keeping room.
Beautifully updated with white cabinetry, quartz countertops, stainless appliances with a fabulous gas range.
Entry from 2 car garage leads past laundry room with sink and storage to a private 1/2 bathroom.
En suite bedroom with professionally planned closet shelving, bath with separate walk in shower, jetted tub and multiple sinks.
Ever popular main floor 2nd en suite styled bedroom for guests or a second primary.
Recently refinished hardwood flooring and painted walls.
2nd floor provides the 3rd and 4th bedrooms and each share a jack and jill styled full bathroom.
Flex space gives area for so many uses; currently media room.
Additional cozy nook has been created for home office.
This home has so much available storage from walk in closets to large floored attic.
Outdoor lovers will enjoy the in ground pool surrounded by a security fenced backyard.
Yard finished with mature landscaping, in ground irrigation and multiple yard doors for access to home interior.
Popular Anderson County District 1 schools and easy access to I85.
Zillow last checked: 8 hours ago
Listing updated: December 27, 2024 at 12:34pm
Listed by:
Rhonda Collins 864-634-7776,
Western Upstate Keller William
Bought with:
Alicia Gantt, 103879
Jackson Stanley, REALTORS
Source: WUMLS,MLS#: 20280188 Originating MLS: Western Upstate Association of Realtors
Originating MLS: Western Upstate Association of Realtors
Facts & features
Interior
Bedrooms & bathrooms
- Bedrooms: 4
- Bathrooms: 4
- Full bathrooms: 3
- 1/2 bathrooms: 1
- Main level bathrooms: 2
- Main level bedrooms: 2
Primary bedroom
- Level: Main
- Dimensions: 20' x 14'
Bedroom 2
- Level: Main
- Dimensions: 14' x 12'
Bedroom 3
- Level: Upper
- Dimensions: 14' x 12'
Bedroom 4
- Level: Upper
- Dimensions: 15' x 13'
Additional room
- Level: Main
- Dimensions: 13'5" x 9'
Bonus room
- Level: Upper
- Dimensions: 26' x 14'
Dining room
- Level: Main
- Dimensions: 14' x 12'
Kitchen
- Features: Eat-in Kitchen
- Level: Main
- Dimensions: 15' x 9'
Kitchen
- Level: Main
- Dimensions: 15' x 15'
Laundry
- Level: Main
- Dimensions: 13' x 10'
Living room
- Level: Main
- Dimensions: 18' x 15'
Office
- Level: Upper
- Dimensions: 9' x 8'
Heating
- Central, Gas, Multiple Heating Units, Zoned
Cooling
- Central Air, Electric, Zoned
Appliances
- Included: Dishwasher, Electric Water Heater, Gas Cooktop, Gas Oven, Gas Range, Refrigerator, Plumbed For Ice Maker
- Laundry: Washer Hookup, Electric Dryer Hookup, Sink
Features
- Bookcases, Built-in Features, Ceiling Fan(s), Cathedral Ceiling(s), Dual Sinks, Fireplace, High Ceilings, Jack and Jill Bath, Jetted Tub, Bath in Primary Bedroom, Main Level Primary, Quartz Counters, Smooth Ceilings, Separate Shower, Cable TV, Walk-In Closet(s), Walk-In Shower, Window Treatments, Breakfast Area, Separate/Formal Living Room
- Flooring: Carpet, Ceramic Tile, Hardwood
- Windows: Blinds, Insulated Windows, Tilt-In Windows, Vinyl
- Basement: None,Crawl Space
- Has fireplace: Yes
- Fireplace features: Gas, Gas Log, Option
Interior area
- Total structure area: 4,048
- Total interior livable area: 4,048 sqft
- Finished area above ground: 4,048
- Finished area below ground: 0
Property
Parking
- Total spaces: 2
- Parking features: Attached, Garage, Driveway, Garage Door Opener
- Attached garage spaces: 2
Accessibility
- Accessibility features: Low Threshold Shower
Features
- Levels: Two
- Stories: 2
- Patio & porch: Porch
- Exterior features: Fence, Sprinkler/Irrigation, Pool
- Pool features: Community, In Ground
- Fencing: Yard Fenced
Lot
- Size: 0.36 Acres
- Features: Cul-De-Sac, Level, Outside City Limits, On Golf Course, Subdivision, Sloped
Details
- Parcel number: 1430101077000
Construction
Type & style
- Home type: SingleFamily
- Architectural style: Traditional
- Property subtype: Single Family Residence
Materials
- Brick, Synthetic Stucco, Wood Siding
- Foundation: Crawlspace
- Roof: Architectural,Shingle
Condition
- Year built: 2002
Utilities & green energy
- Sewer: Public Sewer
- Water: Private
- Utilities for property: Electricity Available, Natural Gas Available, Sewer Available, Water Available, Cable Available, Underground Utilities
Community & neighborhood
Security
- Security features: Security System Leased, Smoke Detector(s)
Community
- Community features: Clubhouse, Golf, Pool, Tennis Court(s)
Location
- Region: Anderson
- Subdivision: Brookstone Meadows
HOA & financial
HOA
- Has HOA: Yes
- HOA fee: $685 annually
- Services included: Pool(s), Street Lights
Other
Other facts
- Listing agreement: Exclusive Right To Sell
Price history
| Date | Event | Price |
|---|---|---|
| 12/27/2024 | Sold | $700,000-6.7%$173/sqft |
Source: | ||
| 12/12/2024 | Pending sale | $749,900$185/sqft |
Source: | ||
| 11/24/2024 | Contingent | $749,900$185/sqft |
Source: | ||
| 10/25/2024 | Price change | $749,900-3.2%$185/sqft |
Source: | ||
| 10/15/2024 | Listed for sale | $774,900+66.7%$191/sqft |
Source: | ||
Public tax history
| Year | Property taxes | Tax assessment |
|---|---|---|
| 2024 | -- | $22,180 |
| 2023 | $6,657 +3% | $22,180 |
| 2022 | $6,462 +9.8% | $22,180 +26.8% |
Find assessor info on the county website
Neighborhood: 29621
Nearby schools
GreatSchools rating
- 7/10Spearman Elementary SchoolGrades: PK-5Distance: 5.8 mi
- 5/10Wren Middle SchoolGrades: 6-8Distance: 8.2 mi
- 9/10Wren High SchoolGrades: 9-12Distance: 8 mi
Schools provided by the listing agent
- Elementary: Spearman Elem
- Middle: Wren Middle
- High: Wren High
Source: WUMLS. This data may not be complete. We recommend contacting the local school district to confirm school assignments for this home.
Get a cash offer in 3 minutes
Find out how much your home could sell for in as little as 3 minutes with a no-obligation cash offer.
Estimated market value
$738,400


