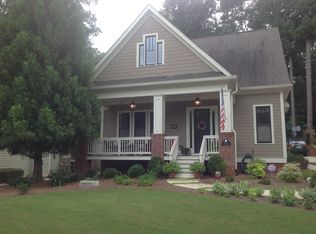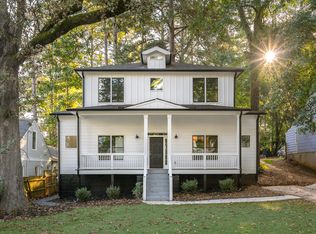Closed
$655,000
121 Park Dr, Decatur, GA 30030
3beds
1,610sqft
Single Family Residence, High Rise
Built in 1945
0.3 Acres Lot
$-- Zestimate®
$407/sqft
$3,548 Estimated rent
Home value
Not available
Estimated sales range
Not available
$3,548/mo
Zestimate® history
Loading...
Owner options
Explore your selling options
What's special
A 3 BR/ 2 BA bungalow home in sought after City of Decatur. Prime location walking distance to the hip, family-friendly Oakhurst Village full of locally-owned market and restaurants AND to Dearborn Park, where nature trails abound, basketball court and playground, an outdoor sanctuary awaiting just around the corner. Walk through the front door to the light-filled, open concept floorplan. Rich hardwood floors throughout provide character and warmth as you seamlessly entertain in your living room into the kitchen area. Kitchen island provides space for morning breakfast, coffee or an audience as you prepare meals with friends and family. Share meals and stories at the dining table, as the sunshine and backyard views dance between the surrounding windows. Primary bedroom on main with spacious, custom walk-in closet and en-suite bathroom. The exterior is just as inviting, w/ its spacious backyard, firepit and ample area to run, play and relax. Large auxiliary building provides great space for a workshop and plenty of extra storage. Minutes to Emory, CDC, VA Hospital, & major highways. This home, situated on a quiet, dead-end street in award winning schools is ready for you to move-in and INSTANTLY enjoy the family-friendly neighborhood, lifestyle convenience, craftsmanship and charm.
Zillow last checked: 8 hours ago
Listing updated: January 16, 2025 at 09:10am
Listed by:
Derek P Wood 678-595-5427,
Keller Knapp, Inc
Bought with:
Non Mls Salesperson, 383418
Dorsey Alston, Realtors
Source: GAMLS,MLS#: 10413276
Facts & features
Interior
Bedrooms & bathrooms
- Bedrooms: 3
- Bathrooms: 2
- Full bathrooms: 2
- Main level bathrooms: 2
- Main level bedrooms: 3
Dining room
- Features: Seats 12+
Kitchen
- Features: Breakfast Area, Breakfast Bar, Kitchen Island, Walk-in Pantry
Heating
- Central, Forced Air, Natural Gas
Cooling
- Ceiling Fan(s), Central Air, Electric
Appliances
- Included: Dishwasher, Disposal, Dryer, Refrigerator, Washer
- Laundry: Laundry Closet
Features
- Master On Main Level, Walk-In Closet(s)
- Flooring: Hardwood
- Windows: Double Pane Windows
- Basement: Crawl Space
- Has fireplace: No
- Common walls with other units/homes: No Common Walls
Interior area
- Total structure area: 1,610
- Total interior livable area: 1,610 sqft
- Finished area above ground: 1,610
- Finished area below ground: 0
Property
Parking
- Total spaces: 3
- Parking features: Kitchen Level, Off Street, Parking Pad
- Has uncovered spaces: Yes
Features
- Levels: One
- Stories: 1
- Exterior features: Garden
- Has view: Yes
- View description: City
- Waterfront features: No Dock Or Boathouse
- Body of water: None
Lot
- Size: 0.30 Acres
- Features: Private
- Residential vegetation: Cleared, Grassed
Details
- Additional structures: Shed(s), Workshop
- Parcel number: 15 214 02 166
Construction
Type & style
- Home type: SingleFamily
- Architectural style: Bungalow/Cottage
- Property subtype: Single Family Residence, High Rise
- Attached to another structure: Yes
Materials
- Stucco, Vinyl Siding
- Foundation: Block
- Roof: Composition
Condition
- Resale
- New construction: No
- Year built: 1945
Utilities & green energy
- Electric: 220 Volts
- Sewer: Public Sewer
- Water: Public
- Utilities for property: Cable Available, Electricity Available, High Speed Internet, Natural Gas Available, Phone Available, Sewer Available, Water Available
Green energy
- Energy efficient items: Thermostat
- Water conservation: Low-Flow Fixtures
Community & neighborhood
Security
- Security features: Smoke Detector(s)
Community
- Community features: Park, Playground, Street Lights, Near Public Transport, Walk To Schools, Near Shopping
Location
- Region: Decatur
- Subdivision: DEARBORN PARK / COLLEGE HEIGHTS
HOA & financial
HOA
- Has HOA: No
- Services included: None
Other
Other facts
- Listing agreement: Exclusive Agency
- Listing terms: 1031 Exchange,Cash,Conventional,Fannie Mae Approved,FHA,Freddie Mac Approved,VA Loan
Price history
| Date | Event | Price |
|---|---|---|
| 1/15/2025 | Sold | $655,000+0.8%$407/sqft |
Source: | ||
| 12/24/2024 | Pending sale | $649,500$403/sqft |
Source: | ||
| 11/14/2024 | Listed for sale | $649,500+107.5%$403/sqft |
Source: | ||
| 5/12/2008 | Sold | $313,000-2.2%$194/sqft |
Source: Public Record Report a problem | ||
| 3/9/2008 | Listed for sale | $320,000+61.6%$199/sqft |
Source: Keller Williams Realty #3655354 Report a problem | ||
Public tax history
| Year | Property taxes | Tax assessment |
|---|---|---|
| 2025 | $16,965 -0.2% | $295,560 +9.1% |
| 2024 | $16,995 +471988.9% | $270,840 +3.5% |
| 2023 | $4 -10.4% | $261,560 +17.5% |
Find assessor info on the county website
Neighborhood: College Heights
Nearby schools
GreatSchools rating
- NAWinnona Park Elementary SchoolGrades: PK-2Distance: 0.7 mi
- 8/10Beacon Hill Middle SchoolGrades: 6-8Distance: 1 mi
- 9/10Decatur High SchoolGrades: 9-12Distance: 1.1 mi
Schools provided by the listing agent
- Elementary: Winnona Park
- Middle: Beacon Hill
- High: Decatur
Source: GAMLS. This data may not be complete. We recommend contacting the local school district to confirm school assignments for this home.
Get pre-qualified for a loan
At Zillow Home Loans, we can pre-qualify you in as little as 5 minutes with no impact to your credit score.An equal housing lender. NMLS #10287.

