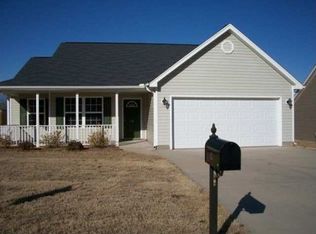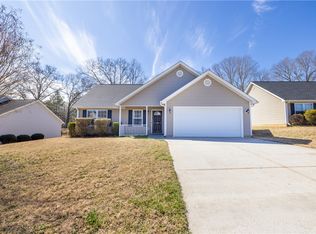Sold for $326,300
$326,300
121 Palm Branch Way, Anderson, SC 29621
4beds
2,178sqft
Single Family Residence
Built in 2007
-- sqft lot
$329,600 Zestimate®
$150/sqft
$2,294 Estimated rent
Home value
$329,600
Estimated sales range
Not available
$2,294/mo
Zestimate® history
Loading...
Owner options
Explore your selling options
What's special
Welcome to this immaculate two-story vinyl home, where modern comfort and convenience blend seamlessly with timeless elegance. Step inside to discover a spacious layout designed for both relaxation and entertaining.
The heart of this home is its inviting great room, which effortlessly flows into the dining area, creating a perfect space for gatherings with family and friends. Adjacent to the dining room is a stylish kitchen featuring a large island, ideal for meal preparation and casual dining. The kitchen boasts solid wood cabinets with soft-close hinges, offering both functionality and sophistication.
With four generously sized bedrooms and two and a half baths, there is plenty of room for everyone to enjoy their own space. The owner's suite, conveniently located on the main level, provides a tranquil retreat with ample natural light and a private on-suite bathroom and walk-in closet.
For added convenience, a dedicated laundry room with storage ensures that chores are a breeze. Meanwhile, the attached two-car garage offers sheltered parking and additional storage space for your belongings.
Step outside to the patio and fenced backyard, where you can relax and unwind in privacy or host outdoor gatherings in style. The updates to this home, including a new roof, water heater, and main level luxury vinyl tile flooring, ensure that you can move in with confidence and enjoy years of worry-free living.
Situated in a great location, this home is close to shopping, restaurants, schools, and a health campus or hospital, providing easy access to all the amenities and services you need. Whether you're seeking comfort, convenience, or modern elegance, this home has it all. Welcome home to your perfect haven!
Zillow last checked: 8 hours ago
Listing updated: October 03, 2024 at 01:53pm
Listed by:
Suzette Christopher 864-221-2700,
RE/MAX Executive
Bought with:
Pamela McDowell, 19330
BHHS C Dan Joyner - Anderson
Source: WUMLS,MLS#: 20274082 Originating MLS: Western Upstate Association of Realtors
Originating MLS: Western Upstate Association of Realtors
Facts & features
Interior
Bedrooms & bathrooms
- Bedrooms: 4
- Bathrooms: 3
- Full bathrooms: 2
- 1/2 bathrooms: 1
- Main level bathrooms: 1
- Main level bedrooms: 1
Primary bedroom
- Level: Main
- Dimensions: 14'8 x 13'10
Bedroom 2
- Level: Main
- Dimensions: 14'6 x 12'10
Bedroom 3
- Level: Main
- Dimensions: 12'2 x 10
Bedroom 4
- Level: Main
- Dimensions: 14'6 x 12'8
Dining room
- Level: Main
- Dimensions: 14 x 8
Great room
- Level: Main
- Dimensions: 18'4 x 14'6
Heating
- Natural Gas
Cooling
- Central Air, Electric
Appliances
- Included: Dishwasher, Electric Oven, Electric Range, Disposal, Gas Water Heater, Microwave, Smooth Cooktop
- Laundry: Washer Hookup, Electric Dryer Hookup
Features
- Dual Sinks, Granite Counters, Garden Tub/Roman Tub, Bath in Primary Bedroom, Main Level Primary, Pull Down Attic Stairs, Solid Surface Counters, Separate Shower, Walk-In Closet(s), Walk-In Shower, Window Treatments, Separate/Formal Living Room
- Flooring: Carpet, Hardwood, Vinyl
- Doors: Storm Door(s)
- Windows: Blinds, Vinyl
- Basement: None
Interior area
- Total structure area: 2,178
- Total interior livable area: 2,178 sqft
- Finished area above ground: 2,178
- Finished area below ground: 0
Property
Parking
- Total spaces: 2
- Parking features: Attached, Garage, Driveway, Garage Door Opener
- Attached garage spaces: 2
Accessibility
- Accessibility features: Low Threshold Shower
Features
- Levels: Two
- Stories: 2
- Patio & porch: Front Porch, Patio
- Exterior features: Fence, Porch, Patio, Storm Windows/Doors
- Fencing: Yard Fenced
Lot
- Features: Level, Outside City Limits, Subdivision
Details
- Parcel number: 14925001027
Construction
Type & style
- Home type: SingleFamily
- Architectural style: Traditional
- Property subtype: Single Family Residence
Materials
- Vinyl Siding
- Foundation: Slab
- Roof: Architectural,Shingle
Condition
- Year built: 2007
Utilities & green energy
- Sewer: Public Sewer
- Water: Public
- Utilities for property: Electricity Available, Natural Gas Available, Sewer Available, Water Available
Community & neighborhood
Location
- Region: Anderson
- Subdivision: Palmetto Valley
HOA & financial
HOA
- Has HOA: Yes
- Services included: Street Lights
Other
Other facts
- Listing agreement: Exclusive Right To Sell
Price history
| Date | Event | Price |
|---|---|---|
| 5/24/2024 | Sold | $326,300+0.4%$150/sqft |
Source: | ||
| 5/20/2024 | Pending sale | $325,000$149/sqft |
Source: | ||
| 4/26/2024 | Contingent | $325,000$149/sqft |
Source: | ||
| 4/25/2024 | Listed for sale | $325,000+93.5%$149/sqft |
Source: | ||
| 10/30/2017 | Sold | $168,000-0.3%$77/sqft |
Source: | ||
Public tax history
| Year | Property taxes | Tax assessment |
|---|---|---|
| 2024 | -- | $8,330 |
| 2023 | $2,528 +2.6% | $8,330 |
| 2022 | $2,464 +10.1% | $8,330 +25.3% |
Find assessor info on the county website
Neighborhood: 29621
Nearby schools
GreatSchools rating
- 6/10Calhoun Academy Of The ArtsGrades: PK-5Distance: 0.8 mi
- 5/10Glenview MiddleGrades: 6-8Distance: 2.1 mi
- 8/10T. L. Hanna High SchoolGrades: 9-12Distance: 3.7 mi
Schools provided by the listing agent
- Elementary: Calhoun Elem
- Middle: Mccants Middle
- High: Tl Hanna High
Source: WUMLS. This data may not be complete. We recommend contacting the local school district to confirm school assignments for this home.
Get a cash offer in 3 minutes
Find out how much your home could sell for in as little as 3 minutes with a no-obligation cash offer.
Estimated market value$329,600
Get a cash offer in 3 minutes
Find out how much your home could sell for in as little as 3 minutes with a no-obligation cash offer.
Estimated market value
$329,600

