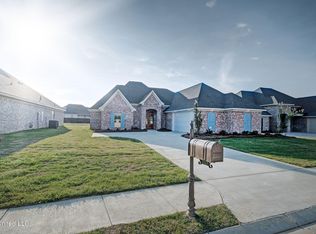Closed
Price Unknown
121 Palace Xing, Flowood, MS 39232
4beds
2,009sqft
Residential, Single Family Residence
Built in 2021
8,712 Square Feet Lot
$367,900 Zestimate®
$--/sqft
$2,507 Estimated rent
Home value
$367,900
$338,000 - $401,000
$2,507/mo
Zestimate® history
Loading...
Owner options
Explore your selling options
What's special
Welcome to 121 Palace Crossing in Flowood, in lovely Kensington! This area IS in the USDA zone for -0- down payment for qualified buyers. This like-new home has TONS of curb appeal, 4 spacious bedrooms, 2 1/2 baths with a split floor plan. This almost new home is move-in ready! Priced at $364,900, this home is a great value in a very prestigious neighborhood. Beautiful wood floors and a graceful corner fireplace greet you as you walk into the foyer. To the right is the dining room which leads to both the kitchen and living room. The kitchen features gas cooking, stainless appliances and quartz countertops and a large pantry space. Entering from the garage, there is a built-in book-bag station for convenience. The primary bedroom has beautiful wood floors, a sliding barn door to the large ensuite bathroom and oversized closet area. There is a separate tub and shower with double vanities. There is a wood privacy fence in the back yard. This home is single story, so no stairs to climb. Both the front and backyard are level, easily maintained. Make plans to see this great value for yourself! Call today!
Zillow last checked: 8 hours ago
Listing updated: March 31, 2025 at 06:04pm
Listed by:
Brooke Witcher 601-497-1836,
Turn Key Properties, LLC
Bought with:
Emily Sills, S49908
Front Gate Realty LLC
Source: MLS United,MLS#: 4094942
Facts & features
Interior
Bedrooms & bathrooms
- Bedrooms: 4
- Bathrooms: 3
- Full bathrooms: 2
- 1/2 bathrooms: 1
Heating
- Central, Natural Gas
Cooling
- Central Air, Electric
Appliances
- Included: Built-In Gas Range, Dishwasher, Microwave
- Laundry: In Unit, Laundry Room, Main Level
Features
- Bar, Breakfast Bar, Built-in Features, Ceiling Fan(s), Crown Molding, Double Vanity, Eat-in Kitchen, Entrance Foyer, Granite Counters, High Ceilings, His and Hers Closets, Kitchen Island, Open Floorplan, Primary Downstairs, Soaking Tub, Tray Ceiling(s), Walk-In Closet(s)
- Flooring: Carpet, Wood
- Windows: Double Pane Windows, ENERGY STAR Qualified Windows
- Has fireplace: No
Interior area
- Total structure area: 2,009
- Total interior livable area: 2,009 sqft
Property
Parking
- Total spaces: 2
- Parking features: Private, Storage, Concrete
- Garage spaces: 2
Features
- Levels: One
- Stories: 1
- Exterior features: Lighting, Private Yard, Rain Gutters
- Fencing: Back Yard,Fenced
Lot
- Size: 8,712 sqft
Details
- Parcel number: I11q00000200600
Construction
Type & style
- Home type: SingleFamily
- Architectural style: Traditional
- Property subtype: Residential, Single Family Residence
Materials
- Brick
- Foundation: Slab
- Roof: Architectural Shingles
Condition
- New construction: No
- Year built: 2021
Utilities & green energy
- Sewer: Public Sewer
- Water: Public
- Utilities for property: Cable Available, Natural Gas Connected, Natural Gas in Kitchen
Community & neighborhood
Security
- Security features: Gated Community, Security Lights
Community
- Community features: Gated, Pool, Sidewalks, Street Lights
Location
- Region: Flowood
- Subdivision: Kensington
HOA & financial
HOA
- Has HOA: Yes
- HOA fee: $688 annually
- Services included: Maintenance Grounds, Management, Pool Service, Security
Price history
| Date | Event | Price |
|---|---|---|
| 3/31/2025 | Sold | -- |
Source: MLS United #4094942 Report a problem | ||
| 2/27/2025 | Pending sale | $364,900$182/sqft |
Source: MLS United #4094942 Report a problem | ||
| 10/23/2024 | Listed for sale | $364,900+12.3%$182/sqft |
Source: MLS United #4094942 Report a problem | ||
| 4/29/2021 | Sold | -- |
Source: MLS United #1338824 Report a problem | ||
| 3/31/2021 | Pending sale | $325,000$162/sqft |
Source: | ||
Public tax history
| Year | Property taxes | Tax assessment |
|---|---|---|
| 2024 | $3,205 +18.4% | $29,824 +16.6% |
| 2023 | $2,707 -39.2% | $25,587 -33.3% |
| 2022 | $4,453 +1037.2% | $38,381 +1037.2% |
Find assessor info on the county website
Neighborhood: 39232
Nearby schools
GreatSchools rating
- 9/10Oakdale Elementary SchoolGrades: PK-5Distance: 0.5 mi
- 7/10Northwest Rankin Middle SchoolGrades: 6-8Distance: 1.4 mi
- 8/10Northwest Rankin High SchoolGrades: 9-12Distance: 1.9 mi
Schools provided by the listing agent
- Elementary: Oakdale
- Middle: Northwest Rankin Middle
- High: Northwest Rankin
Source: MLS United. This data may not be complete. We recommend contacting the local school district to confirm school assignments for this home.
