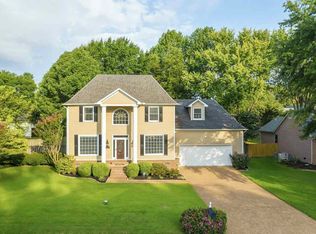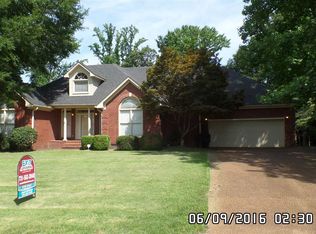Sold for $340,000
$340,000
121 Paddock Pl, Jackson, TN 38305
4beds
2,823sqft
Single Family Residence
Built in 1994
0.41 Acres Lot
$337,200 Zestimate®
$120/sqft
$2,577 Estimated rent
Home value
$337,200
$290,000 - $391,000
$2,577/mo
Zestimate® history
Loading...
Owner options
Explore your selling options
What's special
Beautiful 4BR, 3BA home in Steeplechase Subdivision. Great location in Northwest Jackson. Recently updated with new carpet and paint. Move-in-ready with neutral colors throughout. Huge great room with double-sided fireplace and vaulted ceiling. Light and airy sun room with skylights and bead board ceiling. Plenty of storage throughout. Walk-in attic. Huge wooded backyard offering lots of privacy. Screened-in porch.
Zillow last checked: 8 hours ago
Listing updated: August 18, 2025 at 10:08am
Listed by:
Lana G Petrinjak,
Nest Realty
Bought with:
Madaline Hudson, 327840
Town and Country
Source: CWTAR,MLS#: 2501810
Facts & features
Interior
Bedrooms & bathrooms
- Bedrooms: 4
- Bathrooms: 3
- Full bathrooms: 3
- Main level bathrooms: 2
- Main level bedrooms: 3
Primary bedroom
- Level: Main
- Area: 240
- Dimensions: 16.0 x 15.0
Bedroom
- Level: Main
- Area: 168
- Dimensions: 14.0 x 12.0
Bedroom
- Level: Main
- Area: 143
- Dimensions: 13.0 x 11.0
Bedroom
- Level: Upper
- Area: 255
- Dimensions: 17.0 x 15.0
Dining room
- Level: Main
- Area: 156
- Dimensions: 13.0 x 12.0
Foyer
- Level: Main
- Area: 70
- Dimensions: 10.0 x 7.0
Great room
- Level: Main
- Area: 360
- Dimensions: 20.0 x 18.0
Kitchen
- Level: Main
- Area: 240
- Dimensions: 24.0 x 10.0
Laundry
- Level: Main
- Area: 54
- Dimensions: 9.0 x 6.0
Sun room
- Level: Main
- Area: 216
- Dimensions: 18.0 x 12.0
Heating
- Forced Air, Natural Gas
Cooling
- Ceiling Fan(s), Central Air, Electric
Appliances
- Included: Built-In Electric Oven, Dishwasher, Disposal, Gas Cooktop, Microwave, Refrigerator
- Laundry: Electric Dryer Hookup, Laundry Room, Main Level, Sink, Washer Hookup
Features
- Breakfast Bar, Ceiling Fan(s), Crown Molding, Double Vanity, Eat-in Kitchen, Entrance Foyer, High Ceilings, Pantry, Master Downstairs, Vaulted Ceiling(s), Walk-In Closet(s)
- Flooring: Carpet, Ceramic Tile, Hardwood
- Windows: Bay Window(s), Blinds, Shutters, Skylight(s), Window Treatments
- Has basement: No
- Has fireplace: Yes
- Fireplace features: Gas Log
Interior area
- Total interior livable area: 2,823 sqft
Property
Parking
- Total spaces: 4
- Parking features: Garage Door Opener, Garage Faces Front, Open
- Attached garage spaces: 2
- Uncovered spaces: 2
Features
- Levels: One and One Half
- Patio & porch: Covered, Deck, Front Porch, Rear Porch, Screened
- Exterior features: Rain Gutters
- Fencing: Back Yard,Wood
Lot
- Size: 0.41 Acres
- Dimensions: 85 x 250.09 x 93.11 x 212.10
- Features: Wooded
Details
- Additional structures: Gazebo
- Parcel number: 044K E 015.00
- Zoning description: Residential
- Special conditions: Standard
Construction
Type & style
- Home type: SingleFamily
- Property subtype: Single Family Residence
Materials
- Brick
Condition
- false
- New construction: No
- Year built: 1994
Utilities & green energy
- Sewer: Public Sewer
- Water: Public
- Utilities for property: Sewer Connected, Water Connected
Community & neighborhood
Security
- Security features: Security System, Smoke Detector(s)
Location
- Region: Jackson
- Subdivision: Steeple Chase
HOA & financial
HOA
- Has HOA: Yes
- HOA fee: $100 annually
- Services included: Maintenance Structure
Other
Other facts
- Listing terms: Cash,Conventional
- Road surface type: Asphalt
Price history
| Date | Event | Price |
|---|---|---|
| 7/3/2025 | Sold | $340,000-2.6%$120/sqft |
Source: | ||
| 6/6/2025 | Pending sale | $349,000$124/sqft |
Source: | ||
| 6/3/2025 | Price change | $349,000-3.1%$124/sqft |
Source: | ||
| 4/25/2025 | Listed for sale | $360,000+42808.2%$128/sqft |
Source: | ||
| 4/10/2009 | Sold | $839-99.6% |
Source: Public Record Report a problem | ||
Public tax history
| Year | Property taxes | Tax assessment |
|---|---|---|
| 2025 | $2,906 | $83,400 |
| 2024 | $2,906 | $83,400 |
| 2023 | $2,906 | $83,400 |
Find assessor info on the county website
Neighborhood: 38305
Nearby schools
GreatSchools rating
- 5/10Thelma Barker Elementary SchoolGrades: K-5Distance: 2.2 mi
- 6/10Northeast Middle SchoolGrades: 6-8Distance: 3.9 mi
- 3/10North Side High SchoolGrades: 9-12Distance: 1.1 mi
Schools provided by the listing agent
- District: Jackson Madison Consolidated District
Source: CWTAR. This data may not be complete. We recommend contacting the local school district to confirm school assignments for this home.
Get pre-qualified for a loan
At Zillow Home Loans, we can pre-qualify you in as little as 5 minutes with no impact to your credit score.An equal housing lender. NMLS #10287.

