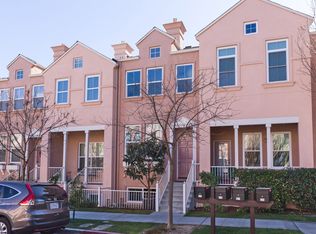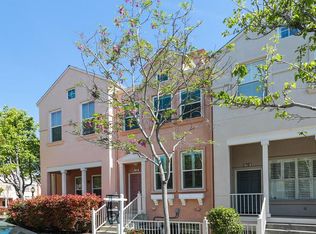Sold for $2,000,000 on 07/24/25
$2,000,000
121 Pacchetti Way, Mountain View, CA 94040
4beds
1,900sqft
Townhouse,
Built in 1996
1,463 Square Feet Lot
$1,945,800 Zestimate®
$1,053/sqft
$6,247 Estimated rent
Home value
$1,945,800
$1.79M - $2.12M
$6,247/mo
Zestimate® history
Loading...
Owner options
Explore your selling options
What's special
Beautifully remodeled 1900 sf 4-bedroom, 3-bath townhome in the highly desirable Crossings community in the Los Altos School District.
One of the best locations in the community, the home opens to a bright & inviting living room featuring a cozy gas fireplace & door leading to a welcoming private patio. Engineered hardwood floors, modern lighting, designer finishes, and new carpeting on the stairs.
The remodeled kitchen includes a breakfast nook & seamless flow to the open dining room. This level also includes a spacious bedroom and a remodeled full bath.
Upstairs, the private bedroom wing includes a primary suite w/vaulted ceilings, walk-in closet, & spa-inspired bathroom. Two additional bedrooms share a hall bath, Dedicated laundry room offers added convenience.
Lower level features a large storage room, a finished one-car garage, and a versatile gym or office space.
Unparalleled amenities of The Crossings, include parks, greenbelts, walking paths, a playground, swimming pool, and gazebo. Ideally located near top tech employers, major commute routes, and just minutes from both downtown Mountain View and Los Altos.
This unique community is in the award winning Los Altos School District. Covington Elementary, Egan Middle School and Los Altos High School.
Zillow last checked: 8 hours ago
Listing updated: July 24, 2025 at 04:46am
Listed by:
Patrice R. Horvath 01708418 650-520-7675,
Illuminate Properties 650-520-7675
Bought with:
Ted Chen, 02017553
Redfin
Source: MLSListings Inc,MLS#: ML82007994
Facts & features
Interior
Bedrooms & bathrooms
- Bedrooms: 4
- Bathrooms: 3
- Full bathrooms: 3
Bedroom
- Features: GroundFloorBedroom, PrimarySuiteRetreat, WalkinCloset
Bathroom
- Features: Granite, PrimaryStallShowers, ShowerandTub, ShoweroverTub1, SolidSurface, FullonGroundFloor
Dining room
- Features: BreakfastNook, DiningArea, FormalDiningRoom
Family room
- Features: NoFamilyRoom
Heating
- Central Forced Air Gas, Forced Air
Cooling
- Central Air
Appliances
- Included: Dishwasher, Built In Gas Oven/Range, Refrigerator, Washer/Dryer
- Laundry: In Utility Room
Features
- High Ceilings, Vaulted Ceiling(s), Walk-In Closet(s)
- Flooring: Carpet, Hardwood
- Number of fireplaces: 1
- Fireplace features: Living Room
Interior area
- Total structure area: 1,900
- Total interior livable area: 1,900 sqft
Property
Parking
- Total spaces: 1
- Parking features: Attached
- Attached garage spaces: 1
Features
- Stories: 3
- Pool features: Community
Lot
- Size: 1,463 sqft
Details
- Parcel number: 14824006
- Zoning: PF
- Special conditions: Standard
Construction
Type & style
- Home type: Townhouse
- Property subtype: Townhouse,
Materials
- Foundation: Concrete Perimeter and Slab
- Roof: Composition
Condition
- New construction: No
- Year built: 1996
Utilities & green energy
- Gas: IndividualGasMeters, NaturalGas, PublicUtilities
- Sewer: Public Sewer
- Water: Public
- Utilities for property: Natural Gas Available, Public Utilities, Water Public
Community & neighborhood
Location
- Region: Mountain View
HOA & financial
HOA
- Has HOA: Yes
- HOA fee: $380 monthly
- Amenities included: Community Pool, Garden Greenbelt Trails, Playground
Other
Other facts
- Listing agreement: ExclusiveRightToSell
- Listing terms: CashorConventionalLoan
Price history
| Date | Event | Price |
|---|---|---|
| 7/24/2025 | Sold | $2,000,000+0.8%$1,053/sqft |
Source: | ||
| 2/15/2018 | Sold | $1,985,000+24.5%$1,045/sqft |
Source: | ||
| 1/26/2018 | Pending sale | $1,595,000$839/sqft |
Source: Alain Pinel Realtors #ML81689298 Report a problem | ||
| 1/17/2018 | Listed for sale | $1,595,000+79.3%$839/sqft |
Source: Alain Pinel Realtors #ML81689298 Report a problem | ||
| 5/14/2012 | Sold | $889,750+11.5%$468/sqft |
Source: Public Record Report a problem | ||
Public tax history
| Year | Property taxes | Tax assessment |
|---|---|---|
| 2025 | $24,004 +1.6% | $2,000,000 |
| 2024 | $23,637 -8% | $2,000,000 -7.9% |
| 2023 | $25,707 +0.8% | $2,170,884 +2% |
Find assessor info on the county website
Neighborhood: Greater San Antonio
Nearby schools
GreatSchools rating
- 9/10Covington Elementary SchoolGrades: K-6Distance: 2.4 mi
- 8/10Ardis G. Egan Junior High SchoolGrades: 7-8Distance: 0.9 mi
- 10/10Los Altos High SchoolGrades: 9-12Distance: 1.4 mi
Schools provided by the listing agent
- Elementary: CovingtonElementary
- Middle: ArdisGEganIntermediate
- High: LosAltosHigh_1
- District: LosAltosElementary
Source: MLSListings Inc. This data may not be complete. We recommend contacting the local school district to confirm school assignments for this home.
Get a cash offer in 3 minutes
Find out how much your home could sell for in as little as 3 minutes with a no-obligation cash offer.
Estimated market value
$1,945,800
Get a cash offer in 3 minutes
Find out how much your home could sell for in as little as 3 minutes with a no-obligation cash offer.
Estimated market value
$1,945,800

