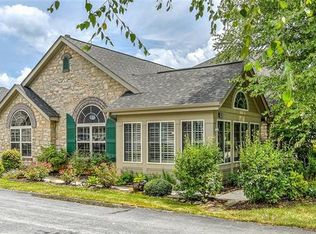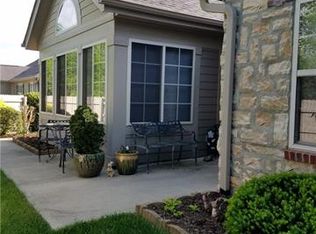Closed
$450,000
121 Outlook Cir, Swannanoa, NC 28778
2beds
1,726sqft
Townhouse
Built in 2005
0.04 Acres Lot
$431,800 Zestimate®
$261/sqft
$2,148 Estimated rent
Home value
$431,800
$393,000 - $475,000
$2,148/mo
Zestimate® history
Loading...
Owner options
Explore your selling options
What's special
Welcome to this charming townhouse in Craggy View Cottages of Swannanoa! Offering single-level living, this home features an open floor plan, vaulted ceilings, and abundant natural light that enhances its spacious, welcoming feel. Relax by the cozy gas fireplace in the living area, or enjoy the peaceful solarium—ideal for basking in sunlight and enjoying nature views. A separate office/flex room provides a quiet space for work or hobbies. With a primary suite and an additional full bedroom and bath, this home ensures convenience and comfort. The prime location between Asheville and Black Mountain allows easy access to culture and the outdoors. This friendly community fosters a peaceful, active lifestyle and offers a pool and clubhouse. Whether you’re enjoying the serene surroundings or socializing with neighbors, this home offers everything you need for a fulfilling, low-maintenance lifestyle. Schedule your showing today and embrace the comfort and convenience of Craggy View!
Zillow last checked: 8 hours ago
Listing updated: April 02, 2025 at 05:49pm
Listing Provided by:
Kate Folkman kfolkman@lookingglassrealty.com,
Looking Glass Realty AVL LLC
Bought with:
Lynn Hathcock
Premier Sotheby’s International Realty
Source: Canopy MLS as distributed by MLS GRID,MLS#: 4224908
Facts & features
Interior
Bedrooms & bathrooms
- Bedrooms: 2
- Bathrooms: 2
- Full bathrooms: 2
- Main level bedrooms: 2
Primary bedroom
- Features: En Suite Bathroom, Vaulted Ceiling(s)
- Level: Main
Primary bedroom
- Level: Main
Bedroom s
- Features: Split BR Plan
- Level: Main
Bedroom s
- Level: Main
Bathroom full
- Level: Main
Bathroom full
- Level: Main
Bathroom full
- Level: Main
Bathroom full
- Level: Main
Flex space
- Level: Main
Flex space
- Level: Main
Kitchen
- Features: Breakfast Bar
- Level: Main
Kitchen
- Level: Main
Laundry
- Features: Drop Zone
- Level: Main
Laundry
- Level: Main
Living room
- Features: Open Floorplan, Vaulted Ceiling(s)
- Level: Main
Living room
- Level: Main
Other
- Level: Main
Other
- Level: Main
Heating
- Central, Natural Gas
Cooling
- Central Air
Appliances
- Included: Dishwasher, Electric Oven, Electric Range, Microwave, Refrigerator with Ice Maker
- Laundry: In Unit, Utility Room, Inside
Features
- Open Floorplan
- Windows: Window Treatments
- Has basement: No
- Fireplace features: Gas
Interior area
- Total structure area: 1,726
- Total interior livable area: 1,726 sqft
- Finished area above ground: 1,726
- Finished area below ground: 0
Property
Parking
- Total spaces: 2
- Parking features: Driveway, Attached Garage, Garage on Main Level
- Attached garage spaces: 2
- Has uncovered spaces: Yes
Accessibility
- Accessibility features: Two or More Access Exits, Bath Grab Bars, Entry Slope less than 1 foot, No Interior Steps
Features
- Levels: One
- Stories: 1
- Entry location: Main
- Pool features: Community
Lot
- Size: 0.04 Acres
- Dimensions: 1725.8 sq. ft.
Details
- Parcel number: 967994998400000
- Zoning: R-2
- Special conditions: Standard
Construction
Type & style
- Home type: Townhouse
- Property subtype: Townhouse
Materials
- Hardboard Siding, Stone
- Foundation: Slab
Condition
- New construction: No
- Year built: 2005
Utilities & green energy
- Sewer: Public Sewer
- Water: City
Community & neighborhood
Community
- Community features: Clubhouse, Sidewalks, Walking Trails
Location
- Region: Swannanoa
- Subdivision: Craggy View Cottages
HOA & financial
HOA
- Has HOA: Yes
- HOA fee: $444 monthly
Other
Other facts
- Listing terms: Cash,Conventional
- Road surface type: Asphalt, Paved
Price history
| Date | Event | Price |
|---|---|---|
| 4/2/2025 | Sold | $450,000-5.3%$261/sqft |
Source: | ||
| 2/28/2025 | Pending sale | $475,000$275/sqft |
Source: | ||
| 2/20/2025 | Listed for sale | $475,000+122%$275/sqft |
Source: | ||
| 3/22/2005 | Sold | $214,000$124/sqft |
Source: Public Record | ||
Public tax history
| Year | Property taxes | Tax assessment |
|---|---|---|
| 2024 | $2,390 +3.1% | $363,500 |
| 2023 | $2,319 +1.6% | $363,500 |
| 2022 | $2,283 | $363,500 |
Find assessor info on the county website
Neighborhood: 28778
Nearby schools
GreatSchools rating
- 4/10W D Williams ElementaryGrades: PK-5Distance: 1.7 mi
- 6/10Charles D Owen MiddleGrades: 6-8Distance: 3.3 mi
- 7/10Charles D Owen HighGrades: 9-12Distance: 3.4 mi

Get pre-qualified for a loan
At Zillow Home Loans, we can pre-qualify you in as little as 5 minutes with no impact to your credit score.An equal housing lender. NMLS #10287.

