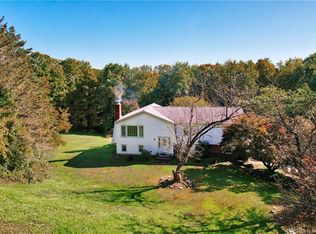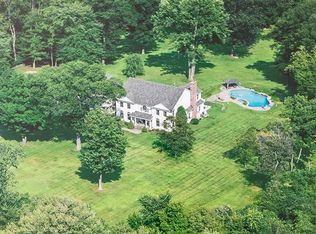Sold for $443,000 on 01/11/23
$443,000
121 Old Turnpike Road East, Bridgewater, CT 06752
2beds
1,496sqft
Single Family Residence
Built in 1790
1 Acres Lot
$512,300 Zestimate®
$296/sqft
$3,195 Estimated rent
Home value
$512,300
$487,000 - $543,000
$3,195/mo
Zestimate® history
Loading...
Owner options
Explore your selling options
What's special
Just imagine owning a piece of history.... a Charming Antique Cape Circa 1790 on a quiet country road in Bridgewater, CT.. Either a weekend retreat, an airbnb, or a full- time home, this is exactly what you’ve been searching for. Would it be a dream if in addition to 2-3 bedrooms and 2 full baths you had a heated cottage & a barn with access for two cars & a stall? This enchanted cape overflows with character, offering the perfect setting of peace & tranquility. Drive over the private wooden bridge overlooking the brook & fall in love with the beautiful mature gardens, stone walls, spacious deck w/ pergola, frog pond, & yard. The covered porch welcomes you into an antique living room w/ an original fireplace w/ its two warming ovens, & a wood burning stove insert. The ceilings of these rooms boast of exposed original hand-hewn beams, & the floors are refinished wide plank hardwood. The sundrenched kitchen has floor to ceiling windows w/ a picturesque view of the brook. It also has a skylight, farmer’s sink, new stainless- steel appliances, and a spacious pantry. A convenient main floor laundry room & full bathroom complete this level. The second floor has a beautiful primary bedroom. Floors in two bedrooms are wide, original chestnut boards. There are six closets & a full bath w/ a skylight. A $30K Price Adjustment and Lots of New Improvements Have been made! Just click your heels three times and say “there’s no place like home.” Sellers have found their new home, so they are very excited and motivated to make a deal, which is why the additional $30K price adjustment! Some Awesome improvements have just been made!! This home is only minutes away from Mine Hill Preserve, the Bridgewater Village Bistro & post office, as well as hiking trails. Owner is related to the agent.
Zillow last checked: 8 hours ago
Listing updated: January 11, 2023 at 10:24am
Listed by:
Julie Dream Homes Team at eXp Realty,
Julie Conner 203-300-1358,
eXp Realty 866-828-3951,
Co-Listing Agent: Will Conner 203-512-0912,
eXp Realty
Bought with:
Julie Conner, REB.0792605
eXp Realty
Co-Buyer Agent: Will Conner
eXp Realty
Source: Smart MLS,MLS#: 170521743
Facts & features
Interior
Bedrooms & bathrooms
- Bedrooms: 2
- Bathrooms: 2
- Full bathrooms: 2
Primary bedroom
- Features: Hardwood Floor, Jack & Jill Bath, Walk-In Closet(s), Wide Board Floor
- Level: Upper
- Area: 233.7 Square Feet
- Dimensions: 12.3 x 19
Bedroom
- Features: Jack & Jill Bath, Wide Board Floor
- Level: Upper
- Area: 124.43 Square Feet
- Dimensions: 11.2 x 11.11
Bedroom
- Features: Wide Board Floor
- Level: Upper
- Area: 163.68 Square Feet
- Dimensions: 9.3 x 17.6
Bathroom
- Features: Remodeled, Tile Floor, Tub w/Shower
- Level: Main
- Area: 56.21 Square Feet
- Dimensions: 5.11 x 11
Bathroom
- Features: Remodeled, Skylight, Stall Shower, Tile Floor
- Level: Upper
- Area: 64.07 Square Feet
- Dimensions: 7.9 x 8.11
Dining room
- Features: Beamed Ceilings, Hardwood Floor, Wide Board Floor
- Level: Main
- Area: 201.6 Square Feet
- Dimensions: 9.6 x 21
Kitchen
- Features: Breakfast Nook, Double-Sink, Skylight, Tile Floor
- Level: Main
- Area: 235.32 Square Feet
- Dimensions: 14.8 x 15.9
Living room
- Features: Beamed Ceilings, Fireplace, Wide Board Floor, Wood Stove
- Level: Main
- Area: 241.92 Square Feet
- Dimensions: 11.2 x 21.6
Other
- Features: High Ceilings, Laundry Hookup, Vinyl Floor
- Level: Main
- Area: 58.76 Square Feet
- Dimensions: 5.2 x 11.3
Heating
- Baseboard, Forced Air, Oil
Cooling
- Wall Unit(s), Zoned
Appliances
- Included: Electric Range, Oven/Range, Range Hood, Refrigerator, Freezer, Dishwasher, Electric Water Heater
- Laundry: Lower Level, Main Level
Features
- Basement: Full,Unfinished,Concrete,Interior Entry,Storage Space
- Attic: None
- Number of fireplaces: 1
- Fireplace features: Insert
Interior area
- Total structure area: 1,496
- Total interior livable area: 1,496 sqft
- Finished area above ground: 1,496
Property
Parking
- Total spaces: 2
- Parking features: Detached, Barn, Off Street, Private, Driveway
- Garage spaces: 2
- Has uncovered spaces: Yes
Features
- Patio & porch: Deck, Wrap Around
- Exterior features: Garden
- Fencing: Stone
- Waterfront features: Brook, Lake
Lot
- Size: 1 Acres
- Features: Cleared, Few Trees, Wooded, Landscaped
Details
- Additional structures: Barn(s), Guest House
- Parcel number: 800046
- Zoning: residential
Construction
Type & style
- Home type: SingleFamily
- Architectural style: Antique
- Property subtype: Single Family Residence
Materials
- Wood Siding
- Foundation: Concrete Perimeter, Stone
- Roof: Asphalt
Condition
- New construction: No
- Year built: 1790
Utilities & green energy
- Sewer: Septic Tank
- Water: Well
- Utilities for property: Cable Available
Community & neighborhood
Security
- Security features: Security System
Community
- Community features: Lake, Library, Playground, Stables/Riding
Location
- Region: Bridgewater
Price history
| Date | Event | Price |
|---|---|---|
| 1/11/2023 | Sold | $443,000-1.3%$296/sqft |
Source: | ||
| 11/11/2022 | Price change | $449,000-6.3%$300/sqft |
Source: | ||
| 10/8/2022 | Price change | $479,000-2%$320/sqft |
Source: | ||
| 9/8/2022 | Listed for sale | $489,000+120%$327/sqft |
Source: | ||
| 4/5/2016 | Sold | $222,299-1.4%$149/sqft |
Source: | ||
Public tax history
| Year | Property taxes | Tax assessment |
|---|---|---|
| 2025 | $5,727 +7% | $301,400 |
| 2024 | $5,350 +6% | $301,400 |
| 2023 | $5,048 +21.1% | $301,400 +33.8% |
Find assessor info on the county website
Neighborhood: 06752
Nearby schools
GreatSchools rating
- NAThe Burnham SchoolGrades: K-5Distance: 1.7 mi
- 8/10Shepaug Valley SchoolGrades: 6-12Distance: 3.9 mi

Get pre-qualified for a loan
At Zillow Home Loans, we can pre-qualify you in as little as 5 minutes with no impact to your credit score.An equal housing lender. NMLS #10287.
Sell for more on Zillow
Get a free Zillow Showcase℠ listing and you could sell for .
$512,300
2% more+ $10,246
With Zillow Showcase(estimated)
$522,546

