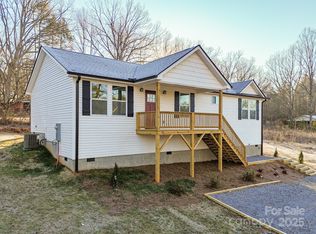Closed
$50,000
121 Old River Rd, Marion, NC 28752
2beds
1,137sqft
Single Family Residence
Built in 1955
3.25 Acres Lot
$225,200 Zestimate®
$44/sqft
$1,572 Estimated rent
Home value
$225,200
$198,000 - $252,000
$1,572/mo
Zestimate® history
Loading...
Owner options
Explore your selling options
What's special
This gem is back on the market! Estate issues settled; this is a court-ordered sale. And oh, the promise of this place! 2.44 acres - or 3.25 acres? Buyers may want survey. Easily divided for a second homesite (look at the GIS map). Ultimate privacy. This is a fixer-upper and needs new: bath, kitchen & electrical, refinish the floors, and see to a foundation issue, but what character and warmth! Hardwood floors, TIG wood walls, real wood trim, fab rock fireplace w/insert that will heat the whole house. A light-filled office off the living room. Eat-in kitchen. Walk-In pantry. A huge pear tree. Blueberries. HUGE oaks, a gazillion azaleas. Many stunning spring blooms; just unbelievable beauty. Outbuildings also need repair or removal; formerly garage or tractor shed, workshop. Driveway from Old River Rd. needs work; use drive from Hwy. 70. As-Is: seller will make no repairs. Sale subject to court approval/upset bids. AS-IS. Seller will make no repairs! APPOINTMENT required.
Zillow last checked: 8 hours ago
Listing updated: April 15, 2023 at 05:45am
Listing Provided by:
Charlene Blevins charlene@charleneblevins.com,
Charlene Blevins Real Estate
Bought with:
Nathan West
Lusso Realty
Source: Canopy MLS as distributed by MLS GRID,MLS#: 3887242
Facts & features
Interior
Bedrooms & bathrooms
- Bedrooms: 2
- Bathrooms: 1
- Full bathrooms: 1
- Main level bedrooms: 2
Bedroom s
- Level: Main
Bathroom full
- Level: Main
Bonus room
- Level: Main
Kitchen
- Level: Main
Laundry
- Level: Main
Living room
- Level: Main
Office
- Level: Main
Utility room
- Level: Main
Heating
- Kerosene, Oil
Cooling
- Ceiling Fan(s), None
Appliances
- Included: Electric Water Heater, Exhaust Hood
- Laundry: Electric Dryer Hookup, Laundry Room, Main Level
Features
- Attic Other, Walk-In Pantry
- Flooring: Laminate, Wood
- Doors: Storm Door(s)
- Windows: Storm Window(s)
- Has basement: Yes
- Attic: Other
- Fireplace features: Insert, Living Room, Wood Burning
Interior area
- Total structure area: 1,137
- Total interior livable area: 1,137 sqft
- Finished area above ground: 1,137
- Finished area below ground: 0
Property
Parking
- Total spaces: 4
- Parking features: Driveway, Parking Space(s), Shared Driveway
- Uncovered spaces: 4
- Details: (Parking Spaces: 3+)
Features
- Levels: One
- Stories: 1
- Patio & porch: Deck, Front Porch, Rear Porch
- Exterior features: Other - See Remarks
- Waterfront features: None
Lot
- Size: 3.25 Acres
- Features: Orchard(s), Hilly, Level, Private, Rolling Slope, Sloped, Wooded
Details
- Additional structures: Barn(s), Shed(s), Workshop
- Parcel number: 078101167695
- Zoning: None
- Special conditions: Estate,Third Party Approval
Construction
Type & style
- Home type: SingleFamily
- Architectural style: Ranch
- Property subtype: Single Family Residence
Materials
- Aluminum, Stone, Vinyl, Wood
- Foundation: Crawl Space
- Roof: Metal
Condition
- New construction: No
- Year built: 1955
Utilities & green energy
- Sewer: Septic Installed
- Water: Well
- Utilities for property: Cable Available, Satellite Internet Available
Community & neighborhood
Community
- Community features: None
Location
- Region: Marion
- Subdivision: None
Other
Other facts
- Listing terms: Cash
- Road surface type: Dirt, Gravel
Price history
| Date | Event | Price |
|---|---|---|
| 12/12/2023 | Sold | $50,000-66.7%$44/sqft |
Source: Public Record Report a problem | ||
| 4/14/2023 | Sold | $150,000-3.2%$132/sqft |
Source: | ||
| 10/27/2022 | Listed for sale | $155,000$136/sqft |
Source: | ||
| 8/16/2022 | Contingent | $155,000$136/sqft |
Source: | ||
| 7/25/2022 | Listed for sale | $155,000+244.4%$136/sqft |
Source: | ||
Public tax history
| Year | Property taxes | Tax assessment |
|---|---|---|
| 2024 | $540 +1.2% | $76,290 +1.2% |
| 2023 | $534 +31.8% | $75,380 +33.7% |
| 2022 | $405 +108.7% | $56,380 |
Find assessor info on the county website
Neighborhood: 28752
Nearby schools
GreatSchools rating
- 8/10Pleasant Gardens Elementary SchoolGrades: PK-5Distance: 1.4 mi
- 2/10West Mcdowell Junior High SchoolGrades: 6-8Distance: 3.2 mi
- 3/10Mcdowell High SchoolGrades: 9-12Distance: 3.3 mi
Schools provided by the listing agent
- Elementary: Pleasant Gardens
- Middle: West McDowell
- High: McDowell
Source: Canopy MLS as distributed by MLS GRID. This data may not be complete. We recommend contacting the local school district to confirm school assignments for this home.
