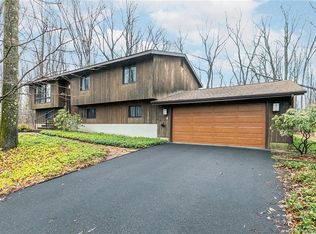With an open floor plan, spacious kitchen and a sun filled sunken family room overlooking the pool area, this ranch style home caters to a comfortable lifestyle. It is ideally located, set on a flat, level .99 acres overlooking the 3,500 sq ft outdoor entertaining space backing up to a private, wooded area. Landscaped grounds surround the home w/an in-ground salt water heated pool, lush lawn w/irrigation, stone retaining walls, private patio, pool house w/changing room and additional detached workshop building, all perfect for outdoor entertaining. The home was built w/many features including a finished lower level offering the ultimate in entertaining and recreation w/ wet bar, cedar closet and bathroom, affording generous additional living space. There is plenty of space among approx. 3,100 sq ft, w/an attached, 30x27 oversized 2-car garage, offering an incredible amount of storage. Beautiful hardwood, along w/granite flooring span throughout the floor plan and the bright and airy interior. The sunken living room features an inviting double-sided fireplace, leading to the office and family room. The living room opens into a large kitchen featuring a custom cedar wood ceiling, an eat in area w/floor to ceiling garden windows, stainless steel appliances including a sub-zero fridge, hot water tap, w/ the formal dining area step away. A convenient a half bath and laundry room are also close by, along w/3 generously sized bedrooms, including a master suite w/master bath, and additional full bath.
This property is off market, which means it's not currently listed for sale or rent on Zillow. This may be different from what's available on other websites or public sources.

