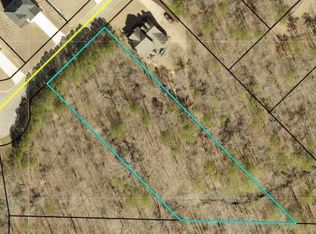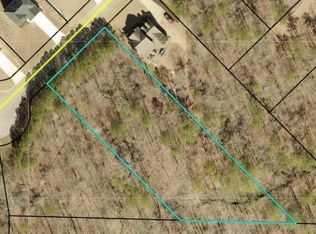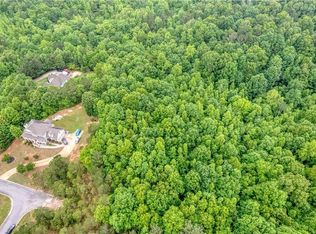Closed
$440,000
121 Observation Way, Dallas, GA 30132
4beds
2,274sqft
Single Family Residence, Residential
Built in 2008
0.53 Acres Lot
$443,900 Zestimate®
$193/sqft
$2,188 Estimated rent
Home value
$443,900
$400,000 - $493,000
$2,188/mo
Zestimate® history
Loading...
Owner options
Explore your selling options
What's special
Welcome to 121 Observation Way—a charming home on a hill offering breathtaking views and the perfect blend of comfort and style. This 4-bedroom, 2.5-bath beauty features warm wood floors on the main level and a cozy fireplace in the living room, where you can relax while soaking in the scenery. The kitchen is a chef’s delight, boasting beautiful granite countertops, stainless steel appliances, and a convenient eat-in area that opens to a screened porch—ideal for enjoying your morning coffee or evening breeze. Step out onto the open deck for grilling or entertaining with a view! Upstairs, you’ll find all four spacious bedrooms and two full baths, offering ample space for family or guests. Thoughtful details throughout include wrought iron staircase balusters, a central vacuum system, and an inviting two-sided wraparound front porch perfect for rocking chairs and sweet tea. The full, unfinished basement provides endless potential for expansion, storage, or customization to fit your needs. Don’t miss your chance to own this stunning home in a peaceful setting with room to grow—schedule your private showing today!
Zillow last checked: 8 hours ago
Listing updated: May 12, 2025 at 10:59pm
Listing Provided by:
Austin Scott,
Keller Williams Realty Cityside
Bought with:
Nahkema Phillips, 365393
Keller Williams Realty Signature Partners
Source: FMLS GA,MLS#: 7555416
Facts & features
Interior
Bedrooms & bathrooms
- Bedrooms: 4
- Bathrooms: 3
- Full bathrooms: 2
- 1/2 bathrooms: 1
Primary bedroom
- Features: Oversized Master
- Level: Oversized Master
Bedroom
- Features: Oversized Master
Primary bathroom
- Features: Double Vanity, Separate Tub/Shower, Soaking Tub
Dining room
- Features: Seats 12+, Separate Dining Room
Kitchen
- Features: Cabinets Stain, Eat-in Kitchen, Kitchen Island, Pantry, Stone Counters, View to Family Room
Heating
- Central
Cooling
- Central Air
Appliances
- Included: Dishwasher, Electric Range, Electric Water Heater, Microwave
- Laundry: In Hall, Laundry Room, Main Level
Features
- Central Vacuum, Crown Molding, Double Vanity, Entrance Foyer, High Ceilings 9 ft Main, High Speed Internet, Tray Ceiling(s), Walk-In Closet(s)
- Flooring: Carpet, Hardwood
- Windows: Insulated Windows
- Basement: Bath/Stubbed,Daylight,Exterior Entry
- Number of fireplaces: 1
- Fireplace features: Family Room, Gas Starter, Stone
- Common walls with other units/homes: No Common Walls
Interior area
- Total structure area: 2,274
- Total interior livable area: 2,274 sqft
- Finished area above ground: 2,274
Property
Parking
- Total spaces: 2
- Parking features: Garage, Garage Door Opener, Garage Faces Side
- Garage spaces: 2
Accessibility
- Accessibility features: None
Features
- Levels: Two
- Stories: 2
- Patio & porch: Covered, Deck, Enclosed, Front Porch, Screened, Wrap Around
- Exterior features: None, No Dock
- Pool features: None
- Spa features: None
- Fencing: None
- Has view: Yes
- View description: Mountain(s), Trees/Woods
- Waterfront features: None
- Body of water: None
Lot
- Size: 0.53 Acres
- Features: Back Yard, Front Yard, Private, Sloped, Wooded
Details
- Additional structures: None
- Parcel number: 073824
- Other equipment: None
- Horse amenities: None
Construction
Type & style
- Home type: SingleFamily
- Architectural style: Traditional
- Property subtype: Single Family Residence, Residential
Materials
- Cement Siding, Stone
- Foundation: Concrete Perimeter
- Roof: Ridge Vents,Tile
Condition
- Resale
- New construction: No
- Year built: 2008
Utilities & green energy
- Electric: 110 Volts
- Sewer: Public Sewer
- Water: Public
- Utilities for property: Cable Available, Electricity Available, Phone Available, Sewer Available, Underground Utilities, Water Available
Green energy
- Energy efficient items: None
- Energy generation: None
Community & neighborhood
Security
- Security features: Smoke Detector(s)
Community
- Community features: Homeowners Assoc, Near Schools, Near Trails/Greenway, Swim Team, Tennis Court(s)
Location
- Region: Dallas
- Subdivision: Vistas At Pointe North
HOA & financial
HOA
- Has HOA: Yes
- HOA fee: $600 annually
- Services included: Maintenance Grounds, Swim, Tennis
Other
Other facts
- Listing terms: Cash,Conventional,FHA,VA Loan
- Road surface type: Asphalt, Paved
Price history
| Date | Event | Price |
|---|---|---|
| 5/9/2025 | Sold | $440,000$193/sqft |
Source: | ||
| 4/23/2025 | Pending sale | $440,000$193/sqft |
Source: | ||
| 4/8/2025 | Listed for sale | $440,000+21.4%$193/sqft |
Source: | ||
| 5/14/2021 | Sold | $362,500+3.6%$159/sqft |
Source: | ||
| 4/12/2021 | Pending sale | $349,900$154/sqft |
Source: | ||
Public tax history
| Year | Property taxes | Tax assessment |
|---|---|---|
| 2025 | $3,764 -3.4% | $154,548 -1.4% |
| 2024 | $3,897 +5.6% | $156,680 +8.7% |
| 2023 | $3,691 +5.7% | $144,116 +18.1% |
Find assessor info on the county website
Neighborhood: 30132
Nearby schools
GreatSchools rating
- 4/10Northside Elementary SchoolGrades: PK-5Distance: 3.2 mi
- 7/10Sammy Mcclure Sr. Middle SchoolGrades: 6-8Distance: 6.8 mi
- 7/10North Paulding High SchoolGrades: 9-12Distance: 7.1 mi
Schools provided by the listing agent
- Elementary: Northside - Paulding
- Middle: Sammy McClure Sr.
- High: Paulding County
Source: FMLS GA. This data may not be complete. We recommend contacting the local school district to confirm school assignments for this home.
Get a cash offer in 3 minutes
Find out how much your home could sell for in as little as 3 minutes with a no-obligation cash offer.
Estimated market value
$443,900


