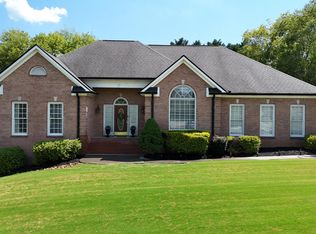Back on the market due to no fault of the seller! This lovely, well maintained, 4 bed/3.5 bath and 3 sided brick home with master on the main awaits its new owner! Open floor plan with plentiful natural light, full walk-out basement, vaulted ceiling living room and beautifully trimmed, brick fireplace are just a few of its desired features! A covered brick porch with windows surrounding the front door, invites you into the welcoming foyer with wood floors and gracious dining and living room ahead. This homeâs kitchen is spacious and bright with solid surface counters, breakfast bar, PLENTIFUL cabinets and overlooks a large breakfast area creating the perfect family gathering space! Master Suite features trey ceilings, large double vanity, whirlpool tub, separate shower and large walk-in closet. Upstairs youâll find 3 more bedrooms; one boasting ensuite full bath and walk-in closet for that perfect guest suite or second master! Full, partially finished basement provides plenty of versatile space for an office, exercise room, man cave, workshop, storage and more! All of this plus a newly refinished back deck, 2 HVAC units (main unit 1 yr old) laundry room with cabinets off the kitchen, 3 yr old roof and in-town location make this home a real winner! Click the virtual tour to see professional video!
This property is off market, which means it's not currently listed for sale or rent on Zillow. This may be different from what's available on other websites or public sources.

