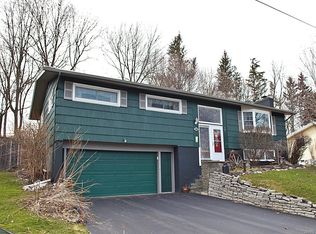SHOWINGS DELAYED UNTIL TUESDAY, JULY 19. The new vinyl siding and new landscaping compliment the treed lot. From a covered doorway, the front door opens to a large foyer. The garage, basement, upper floor and first floor living area are all accessible from here. The first floor sizable family room with gas fireplace, full bath, attached office /bedroom. French doors open to a large deck in the back yard. Large living area open floor plan, hard wood floors, large well-laid-out recently remodeled kitchen and open dining area. A new sliding glass door leads to a new side deck , set on a new stone patio. Top floor: 4 large-sized bedrooms with hardwoods, and 2 full bathrooms. all rooms with recently updated windows. The partially finished walkout basement leads to large flat backyard and has plenty of built in storage. The other half of basement has a large utility / laundry area with more built in storage. The house is set on a quiet, short, U-shaped street, This provides a safe environment for walkers, bikers, dog owners and children playing In their yards. Jamesville - Dewitt School District buses stop conveniently nearby.
This property is off market, which means it's not currently listed for sale or rent on Zillow. This may be different from what's available on other websites or public sources.
