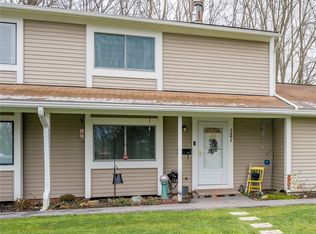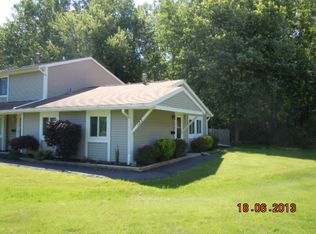Sold for $145,000
$145,000
121 Norwich Dr, Rochester, NY 14624
2beds
1,071sqft
Townhouse
Built in 1974
5,227 Square Feet Lot
$158,900 Zestimate®
$135/sqft
$1,915 Estimated rent
Home value
$158,900
$149,000 - $168,000
$1,915/mo
Zestimate® history
Loading...
Owner options
Explore your selling options
What's special
Super Clean With Many New Upgrades! Kitchen Remodeled, New Laminate Floor, New Sliding Glass Door, Remodeled Baths, Backs Up To Wooded Area!
Facts & features
Interior
Bedrooms & bathrooms
- Bedrooms: 2
- Bathrooms: 2
- Full bathrooms: 1
- 1/2 bathrooms: 1
Heating
- Forced air, Gas
Appliances
- Included: Dishwasher, Range / Oven, Refrigerator
Features
- Flooring: Carpet, Laminate, Linoleum / Vinyl
Interior area
- Total interior livable area: 1,071 sqft
Property
Features
- Exterior features: Vinyl
Lot
- Size: 5,227 sqft
Details
- Parcel number: 263889118692127
Construction
Type & style
- Home type: Townhouse
Materials
- Metal
- Foundation: Piers
- Roof: Asphalt
Condition
- Year built: 1974
Community & neighborhood
Location
- Region: Rochester
HOA & financial
HOA
- Has HOA: Yes
- HOA fee: $188 monthly
- Services included: Common Area Maintenance, Exterior Building Maintenance, Snow Removal, Trash/Garbage Collection, Common Area Taxes And Insurance
Other
Other facts
- Association Fee Includes: Common Area Maintenance, Exterior Building Maintenance, Snow Removal, Trash/Garbage Collection, Common Area Taxes And Insurance
- Floor Description: Wall To Wall Carpet-Some, Vinyl-Some, Laminate-Some
- Heating Fuel Description: Gas
- Kitchen Equip Appl Included: Dishwasher, Oven/Range Freestanding, Refrigerator, Range Hood-Exhaust Fan
- Listing Type: Exclusive Right To Sell
- Parking Description: 1 Assigned Space
- Type: Condo-Townhouse
- Sewer Description: Sewer Connected
- Typeof Sale: Normal
- Village: Not Applicable
- Additional Interior Features: Ceiling Fan, Copper Plumbing - Some, Sliding Glass Door
- Water Heater Fuel: Gas
- Water Resources: Public Connected
- Year Built Description: Existing
- HVAC Type: Forced Air
- Additional Rooms: Laundry-1st Floor, Living Room
- Additional Exterior Features: Deck, Fully Fenced Yard
- Exterior Construction: Vinyl
- Kitchen Dining Description: Eat-In
- Attic Description: Crawl Space
- Garage Description: No Garage
- Lot Information: Private Road
- Area NYSWIS Code: Ogden-263889
- Status: C-Continue Show
- Roof Description: Asphalt
- Pets Allowed R: Yes
- Parcel Number: 263889-118-690-0002-127-000
Price history
| Date | Event | Price |
|---|---|---|
| 4/3/2024 | Sold | $145,000+40.1%$135/sqft |
Source: Public Record Report a problem | ||
| 2/12/2021 | Sold | $103,500+3.6%$97/sqft |
Source: Public Record Report a problem | ||
| 1/5/2021 | Listed for sale | $99,900$93/sqft |
Source: GRAR #R1313134 Report a problem | ||
| 1/4/2021 | Pending sale | $99,900$93/sqft |
Source: Howard Hanna - Chili-Ogden #R1313134 Report a problem | ||
| 12/30/2020 | Listed for sale | $99,900+108.6%$93/sqft |
Source: Howard Hanna #R1313134 Report a problem | ||
Public tax history
| Year | Property taxes | Tax assessment |
|---|---|---|
| 2024 | -- | $85,600 +78.7% |
| 2023 | -- | $47,900 |
| 2022 | -- | $47,900 |
Find assessor info on the county website
Neighborhood: 14624
Nearby schools
GreatSchools rating
- 8/10Fairbanks Road Elementary SchoolGrades: PK-4Distance: 3.9 mi
- 6/10Churchville Chili Middle School 5 8Grades: 5-8Distance: 4 mi
- 8/10Churchville Chili Senior High SchoolGrades: 9-12Distance: 4.1 mi
Schools provided by the listing agent
- District: Churchville-Chili
Source: The MLS. This data may not be complete. We recommend contacting the local school district to confirm school assignments for this home.

