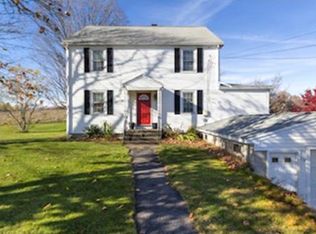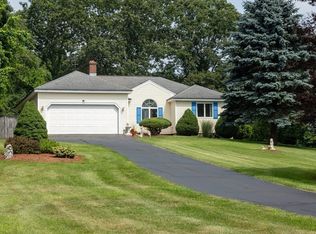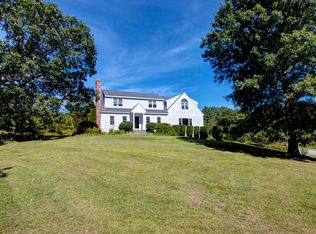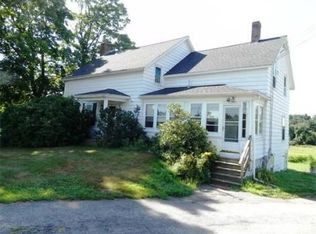Sold for $1,250,000 on 01/22/25
$1,250,000
121 Northboro Rd, Southborough, MA 01772
4beds
4,414sqft
Single Family Residence
Built in 2016
1.2 Acres Lot
$1,273,700 Zestimate®
$283/sqft
$3,810 Estimated rent
Home value
$1,273,700
$1.21M - $1.35M
$3,810/mo
Zestimate® history
Loading...
Owner options
Explore your selling options
What's special
Stunning Colonial Style home featuring on the main level: hardwood flooring throughout, living room, dining room and a beautiful kitchen with granite countertop, Family room off the kitchen with gas fireplace; sliding door off the kitchen to a beautiful back yard. Office area. Second floor with a large, vaulted ceiling master bedroom with a sitting area, walking closet, master bathroom with stand up shower, tub and closet. three more bedrooms on the second floor, laundry area. Finished basement with VCT flooring throughout, a large family room, one office and one full bathroom. two cars garage with inside access, nice patio and shed in the back yard.
Zillow last checked: 8 hours ago
Listing updated: January 22, 2025 at 01:06pm
Listed by:
Al Desouza 978-821-5604,
First Option Properties Inc. 978-821-5604
Bought with:
Greg Richard
Realty Executives Boston West
Source: MLS PIN,MLS#: 73299588
Facts & features
Interior
Bedrooms & bathrooms
- Bedrooms: 4
- Bathrooms: 4
- Full bathrooms: 3
- 1/2 bathrooms: 1
Primary bedroom
- Features: Vaulted Ceiling(s), Flooring - Hardwood
- Level: Second
- Area: 418
- Dimensions: 22 x 19
Bedroom 2
- Features: Flooring - Hardwood
- Level: Second
- Area: 169
- Dimensions: 13 x 13
Bedroom 3
- Features: Flooring - Hardwood
- Level: Second
- Area: 168
- Dimensions: 14 x 12
Bedroom 4
- Features: Walk-In Closet(s), Flooring - Hardwood
- Area: 143
- Dimensions: 11 x 13
Primary bathroom
- Features: Yes
Bathroom 1
- Features: Bathroom - Half
- Level: First
- Area: 24
- Dimensions: 3 x 8
Bathroom 2
- Features: Bathroom - Full, Bathroom - Double Vanity/Sink, Bathroom - With Tub & Shower
- Level: Second
- Area: 77
- Dimensions: 11 x 7
Bathroom 3
- Level: Second
- Area: 49
- Dimensions: 7 x 7
Dining room
- Features: Flooring - Hardwood
- Level: First
- Area: 196
- Dimensions: 14 x 14
Family room
- Features: Flooring - Hardwood
- Level: First
- Area: 285
- Dimensions: 15 x 19
Kitchen
- Features: Flooring - Hardwood
- Level: First
- Area: 336
- Dimensions: 16 x 21
Living room
- Features: Flooring - Hardwood
- Level: First
- Area: 196
- Dimensions: 14 x 14
Office
- Features: Flooring - Hardwood
- Level: First
- Area: 99
- Dimensions: 9 x 11
Heating
- Central, Propane
Cooling
- Central Air
Appliances
- Laundry: Second Floor
Features
- Office, Game Room
- Flooring: Wood, Flooring - Hardwood
- Basement: Full,Partially Finished,Interior Entry,Bulkhead
- Number of fireplaces: 1
Interior area
- Total structure area: 4,414
- Total interior livable area: 4,414 sqft
Property
Parking
- Total spaces: 4
- Parking features: Attached, Garage Door Opener, Paved Drive, Off Street
- Attached garage spaces: 2
- Has uncovered spaces: Yes
Accessibility
- Accessibility features: No
Features
- Patio & porch: Patio
- Exterior features: Patio, Storage
Lot
- Size: 1.20 Acres
Details
- Parcel number: 4872023
- Zoning: RA
Construction
Type & style
- Home type: SingleFamily
- Architectural style: Colonial
- Property subtype: Single Family Residence
Materials
- Frame
- Foundation: Concrete Perimeter
- Roof: Shingle
Condition
- Year built: 2016
Utilities & green energy
- Electric: Circuit Breakers
- Sewer: Private Sewer
- Water: Public
- Utilities for property: for Gas Range
Community & neighborhood
Location
- Region: Southborough
Price history
| Date | Event | Price |
|---|---|---|
| 1/22/2025 | Sold | $1,250,000-5.3%$283/sqft |
Source: MLS PIN #73299588 | ||
| 10/7/2024 | Listed for sale | $1,320,000+149.1%$299/sqft |
Source: MLS PIN #73299588 | ||
| 3/9/2017 | Sold | $530,000+181.9%$120/sqft |
Source: Public Record | ||
| 3/1/2016 | Sold | $188,000-6%$43/sqft |
Source: Public Record | ||
| 10/1/2015 | Listed for sale | $199,900$45/sqft |
Source: Thread Real Estate #71912745 | ||
Public tax history
| Year | Property taxes | Tax assessment |
|---|---|---|
| 2025 | $16,771 +8% | $1,214,400 +8.8% |
| 2024 | $15,526 +7.5% | $1,116,200 +14.1% |
| 2023 | $14,437 +12.2% | $978,100 +23.2% |
Find assessor info on the county website
Neighborhood: 01772
Nearby schools
GreatSchools rating
- 7/10Margaret Neary Elementary SchoolGrades: 4-5Distance: 2 mi
- 7/10P. Brent Trottier Middle SchoolGrades: 6-8Distance: 1.7 mi
- 10/10Algonquin Regional High SchoolGrades: 9-12Distance: 2.5 mi
Get a cash offer in 3 minutes
Find out how much your home could sell for in as little as 3 minutes with a no-obligation cash offer.
Estimated market value
$1,273,700
Get a cash offer in 3 minutes
Find out how much your home could sell for in as little as 3 minutes with a no-obligation cash offer.
Estimated market value
$1,273,700



