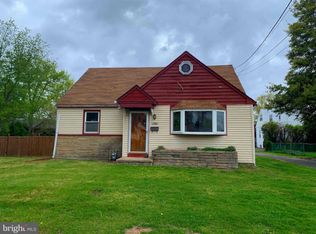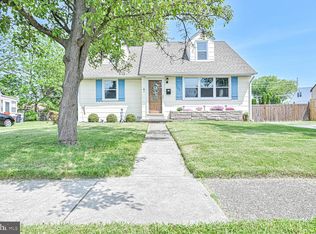BACK TO ACTIVE AND READY TO CLOSE!!! READY TO CLOSE QUICK> CO IN HAND!!If you're searching for a ADORABLE, WELL MAINTAINED RANCHER..... HERE IT IS!! Let's start with the CURB APPEAL...LOVE the hardscaping and landscaping! This front yard screams curb appeal! Wait.. what about the front porch so adorable and great for RELAXING. As you enter into this home you are welcomed with an open and flowing floor plan! LOVE..LOVE the BRAZILIAN CHERRY HARDWOOD FLOORING throughout the main level.... gorgeous !! Oh and the decor of this home! Let's not forget the electric flame fireplace in the living room! The updated EAT -IN kitchen is very spacious! Wait, there more on this level, the main bedroom actually all 3 bedrooms all have a CEDAR closets! Beautifully remodeled main bath too! Did I mention there is a FULL FINISHED WALK OUT BASEMENT?! You have to see this basement.. LOVE the tile flooring, bar area, storage area, laundry room and yes a FULL BATH! There is also EZ access the this fabulous fence in yard. You have to see this backyard... the patio, the covered area with ceiling fan.... great for relaxing , huge shed and another storage shed PLENTY OF STORAGE. Lastly, the parking, no worries here.. you can fit about 5 cars on this driveway. Come out to view this home.. you will not be disappointed.Take a peek of my photo's but PROFESSIONAL PHOTOS coming soon!!!
This property is off market, which means it's not currently listed for sale or rent on Zillow. This may be different from what's available on other websites or public sources.


