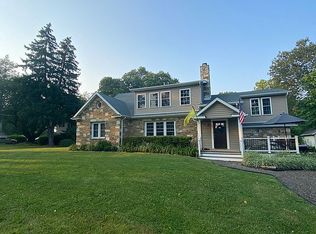Sold for $820,000 on 11/25/24
$820,000
121 New Rd, Churchville, PA 18966
4beds
2,990sqft
Single Family Residence
Built in 1980
1.45 Acres Lot
$840,300 Zestimate®
$274/sqft
$3,705 Estimated rent
Home value
$840,300
$781,000 - $908,000
$3,705/mo
Zestimate® history
Loading...
Owner options
Explore your selling options
What's special
Welcome to this beautiful breathtaking Colonial home offering over 2900 Square foot of living space located in Award Winning Council Rock School District! Enter into a large, open foyer with a Circular Staircase, To the right of the foyer is a fabulous, Living room featuring wooden French doors with endless possibilities. This sparkling clean home has a lovely palette of neutral paint colors. First floor has vinyl flooring, and updated fixtures throughout. The open concept floor plan flows nicely from the foyer into the kitchen, family room, and bonus space. The Newly updated kitchen has plenty of cabinet space with an accent of beautiful granite countertops along with a pantry closet. Off the side of the kitchen there are barn doors that separate the kitchen and a bonus room that can be used as an office or extra living space. Second floor offers a master bedroom with a full private bath and an additional 3 good size bedrooms along with an additional hallway bath. There is an abundance of storage with easy access to the attic area. The family room offers a nice wood stove insert for those cozy gatherings. Walk through the sliding glass back doors into over an acre of a private, beautiful outdoor space. This house is truly a gem. The only thing left to do is to pack your bags! Mostly all major components were updated within the past few years.
Zillow last checked: 8 hours ago
Listing updated: November 26, 2024 at 01:24am
Listed by:
Chris Carr 855-885-4663,
HomeZu
Bought with:
Michael Lisitsa, RM418734
Elite Realty Group Unl. Inc.
Source: Bright MLS,MLS#: PABU2082106
Facts & features
Interior
Bedrooms & bathrooms
- Bedrooms: 4
- Bathrooms: 3
- Full bathrooms: 2
- 1/2 bathrooms: 1
- Main level bathrooms: 1
Basement
- Area: 0
Heating
- Forced Air, Natural Gas
Cooling
- Central Air, Electric
Appliances
- Included: Microwave, Dishwasher, Self Cleaning Oven, Dryer, Refrigerator, Oven/Range - Gas, Washer, Gas Water Heater
- Laundry: Main Level
Features
- Ceiling Fan(s), Attic, Combination Kitchen/Dining, 2 Story Ceilings
- Flooring: Carpet, Ceramic Tile, Vinyl
- Doors: Sliding Glass
- Windows: Replacement, Low Emissivity Windows, Vinyl Clad
- Basement: Unfinished,Sump Pump
- Number of fireplaces: 1
- Fireplace features: Insert
Interior area
- Total structure area: 2,990
- Total interior livable area: 2,990 sqft
- Finished area above ground: 2,990
- Finished area below ground: 0
Property
Parking
- Total spaces: 2
- Parking features: Garage Faces Side, Driveway, Attached
- Attached garage spaces: 2
- Has uncovered spaces: Yes
Accessibility
- Accessibility features: Accessible Entrance
Features
- Levels: Two
- Stories: 2
- Patio & porch: Porch
- Exterior features: Lighting
- Pool features: None
- Has view: Yes
- View description: Trees/Woods
Lot
- Size: 1.45 Acres
- Features: Level, Middle Of Block
Details
- Additional structures: Above Grade, Below Grade
- Parcel number: 31015018001
- Zoning: R1
- Special conditions: Standard
Construction
Type & style
- Home type: SingleFamily
- Architectural style: Colonial
- Property subtype: Single Family Residence
Materials
- Frame, Brick Front
- Foundation: Crawl Space
- Roof: Shingle
Condition
- New construction: No
- Year built: 1980
Utilities & green energy
- Electric: 200+ Amp Service
- Sewer: Public Sewer
- Water: Public
Community & neighborhood
Location
- Region: Churchville
- Subdivision: None Available
- Municipality: NORTHAMPTON TWP
Other
Other facts
- Listing agreement: Exclusive Agency
- Ownership: Fee Simple
Price history
| Date | Event | Price |
|---|---|---|
| 11/25/2024 | Sold | $820,000+6.6%$274/sqft |
Source: | ||
| 10/29/2024 | Contingent | $769,000$257/sqft |
Source: | ||
| 10/23/2024 | Listed for sale | $769,000+102.9%$257/sqft |
Source: | ||
| 7/16/2019 | Listing removed | $379,000$127/sqft |
Source: Simple Choice Realty, Inc. #PABU472202 Report a problem | ||
| 6/17/2019 | Listed for sale | $379,000+26.3%$127/sqft |
Source: Simple Choice Realty, Inc. #PABU472202 Report a problem | ||
Public tax history
| Year | Property taxes | Tax assessment |
|---|---|---|
| 2025 | $8,109 +2.3% | $40,400 |
| 2024 | $7,927 +8.1% | $40,400 |
| 2023 | $7,334 +0.9% | $40,400 |
Find assessor info on the county website
Neighborhood: 18966
Nearby schools
GreatSchools rating
- 5/10Churchville El SchoolGrades: K-6Distance: 0.2 mi
- NAHolland Middle SchoolGrades: 7-8Distance: 2.5 mi
- 9/10Council Rock High School SouthGrades: 9-12Distance: 2.5 mi
Schools provided by the listing agent
- Middle: Churchville
- High: Council Rock South
- District: Council Rock
Source: Bright MLS. This data may not be complete. We recommend contacting the local school district to confirm school assignments for this home.

Get pre-qualified for a loan
At Zillow Home Loans, we can pre-qualify you in as little as 5 minutes with no impact to your credit score.An equal housing lender. NMLS #10287.
Sell for more on Zillow
Get a free Zillow Showcase℠ listing and you could sell for .
$840,300
2% more+ $16,806
With Zillow Showcase(estimated)
$857,106