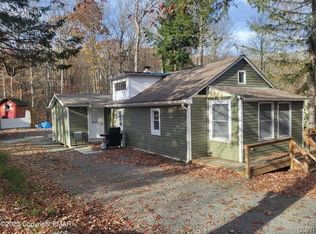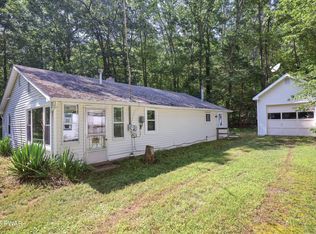Sold for $134,000
$134,000
121 Ness Rd, Dingmans Ferry, PA 18328
2beds
720sqft
Single Family Residence
Built in 1954
4,791.6 Square Feet Lot
$137,900 Zestimate®
$186/sqft
$1,810 Estimated rent
Home value
$137,900
$124,000 - $153,000
$1,810/mo
Zestimate® history
Loading...
Owner options
Explore your selling options
What's special
Charming & affordable 2 bedroom cabin perfectly located across the street from Pecks Pond! Completely move-in ready and featuring rustic wood plank floors, a cozy propane fireplace, and an open floor plan with an eat-in kitchen. Enjoy your morning coffee on the enclosed porch or the deck overlooking the peaceful backyard. With central AC, forced air heat, 200 amp electric, washer & dryer, a new water heater, newer utility shed and plenty of storage, this home is turn-key. Less than 5 minutes from Pecks Pond for fishing and boating, and steps from thousands of acres of state land for hunting, hiking, and outdoor adventure. Nestled on a private road, this is the perfect retreat with easy access to endless recreation. If you're looking for a relaxing Pocono Mountain getaway, this is it! Cash only.
Zillow last checked: 8 hours ago
Listing updated: September 17, 2025 at 10:25am
Listed by:
Debra K. Gunnip 570-470-5365,
Davis R. Chant - Lake Wallenpaupack
Bought with:
Debra K. Gunnip, RS317003
Davis R. Chant - Lake Wallenpaupack
Source: PWAR,MLS#: PW251842
Facts & features
Interior
Bedrooms & bathrooms
- Bedrooms: 2
- Bathrooms: 1
- Full bathrooms: 1
Bedroom 1
- Area: 69.6
- Dimensions: 8.7 x 8
Bedroom 2
- Area: 68.8
- Dimensions: 8.6 x 8
Bathroom 1
- Description: Laundry, utilities & storage
- Area: 137.46
- Dimensions: 15.8 x 8.7
Kitchen
- Description: Eat-In
- Area: 154.88
- Dimensions: 12.8 x 12.1
Living room
- Description: Propane Fireplace
- Area: 150.67
- Dimensions: 14.7 x 10.25
Other
- Description: Enclosed Porch
- Area: 130.9
- Dimensions: 18.7 x 7
Heating
- Forced Air, Propane
Cooling
- Ceiling Fan(s), Central Air
Appliances
- Included: Free-Standing Gas Oven, Washer/Dryer, Refrigerator, Other, Microwave
Features
- Ceiling Fan(s), Open Floorplan, Storage, Eat-in Kitchen
- Flooring: Tile, Wood
- Basement: Crawl Space
- Has fireplace: Yes
- Fireplace features: Free Standing, Living Room, Propane
Interior area
- Total structure area: 720
- Total interior livable area: 720 sqft
- Finished area above ground: 720
- Finished area below ground: 0
Property
Parking
- Parking features: Driveway, Gravel
- Has uncovered spaces: Yes
Features
- Levels: One
- Stories: 1
- Patio & porch: Deck, Enclosed, Front Porch
- Exterior features: Lighting
- Body of water: None
Lot
- Size: 4,791 sqft
- Features: Level
Details
- Additional structures: Shed(s)
- Parcel number: 132.030133 001063
- Zoning: Residential
- Other equipment: Other
Construction
Type & style
- Home type: SingleFamily
- Architectural style: Cabin
- Property subtype: Single Family Residence
Materials
- Roof: Shingle
Condition
- New construction: No
- Year built: 1954
Utilities & green energy
- Electric: 200 or Less Amp Service
- Sewer: Holding Tank
- Water: Well
Community & neighborhood
Location
- Region: Dingmans Ferry
- Subdivision: None
Other
Other facts
- Listing terms: Cash
- Road surface type: Gravel
Price history
| Date | Event | Price |
|---|---|---|
| 9/15/2025 | Sold | $134,000-10.1%$186/sqft |
Source: | ||
| 7/31/2025 | Pending sale | $149,000$207/sqft |
Source: | ||
| 7/8/2025 | Listed for sale | $149,000$207/sqft |
Source: | ||
| 6/29/2025 | Pending sale | $149,000$207/sqft |
Source: | ||
| 6/17/2025 | Listed for sale | $149,000+34.8%$207/sqft |
Source: | ||
Public tax history
| Year | Property taxes | Tax assessment |
|---|---|---|
| 2025 | $1,228 +0.3% | $7,770 |
| 2024 | $1,224 +1.6% | $7,770 |
| 2023 | $1,205 +3.3% | $7,770 |
Find assessor info on the county website
Neighborhood: 18328
Nearby schools
GreatSchools rating
- 6/10Bushkill El SchoolGrades: K-5Distance: 8.8 mi
- 3/10Lehman Intermediate SchoolGrades: 6-8Distance: 8.5 mi
- 3/10East Stroudsburg Senior High School NorthGrades: 9-12Distance: 8.4 mi
Get a cash offer in 3 minutes
Find out how much your home could sell for in as little as 3 minutes with a no-obligation cash offer.
Estimated market value$137,900
Get a cash offer in 3 minutes
Find out how much your home could sell for in as little as 3 minutes with a no-obligation cash offer.
Estimated market value
$137,900

