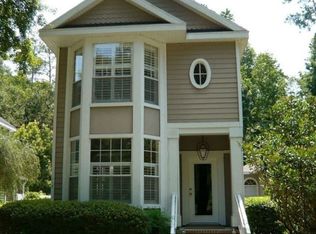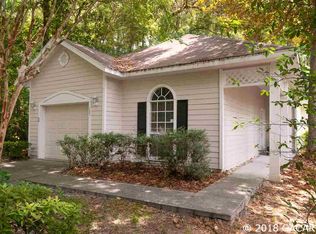Sold for $342,500 on 07/18/25
$342,500
121 NW 48th Blvd, Gainesville, FL 32607
3beds
1,894sqft
Single Family Residence
Built in 1997
871 Square Feet Lot
$-- Zestimate®
$181/sqft
$2,141 Estimated rent
Home value
Not available
Estimated sales range
Not available
$2,141/mo
Zestimate® history
Loading...
Owner options
Explore your selling options
What's special
Discover the most charming, perfect blend of convenience and low maintenance living in Gainesville's desirable Madison Square at Mill Pond. This ONE-OWNER, 3-bedroom, 2.5-bathroom home is one of only 22 detached homes in the very back of Mill Pond. These homes rarely come on the market, as the homeowners never want to leave this ideal spot. This 2-story charmer offers an open floor plan with high ceilings, allowing natural light to flood the home. The first floor features a living room (or open study), Dining room, Kitchen, Family Room, Laundry Room/Pantry, and a half bath. Upstairs, the primary suite is a whopping 17’ x 25’ - big enough for another office - or sitting space - overlooking magnificent oaks and the Madison Square pond and fountain. Two secondary bedrooms and the second full bath also enjoy ample windows and natural light. Enjoy the cool months and warmer evenings out back on the private screened lanai overlooking the backyard/courtyard area. Located directly across the street from Gainesville Health and Fitness on University Avenue, 1.5 miles from North Florida Hospital, 2 miles to the University of Florida Campus, and 4.3 miles to Shands Hospital. The Mill Pond community offers a pool, tennis courts, and a clubhouse, all maintained by the HOA, ensuring a hassle-free lifestyle. With an association that covers exterior maintenance, lawn care, exterior painting, pressure washing, hazard insurance, and roof replacement, you can focus on what matters most. Experience the best of Gainesville living in this ideally situated, move-in-ready home.
Zillow last checked: 8 hours ago
Listing updated: July 18, 2025 at 01:30pm
Listing Provided by:
Todd Louis 352-316-6072,
COLDWELL BANKER M.M. PARRISH REALTORS 352-335-4999
Bought with:
Todd Louis, 0706822
COLDWELL BANKER M.M. PARRISH REALTORS
Source: Stellar MLS,MLS#: GC529485 Originating MLS: Gainesville-Alachua
Originating MLS: Gainesville-Alachua

Facts & features
Interior
Bedrooms & bathrooms
- Bedrooms: 3
- Bathrooms: 3
- Full bathrooms: 2
- 1/2 bathrooms: 1
Primary bedroom
- Features: Dual Closets
- Level: Second
- Area: 425 Square Feet
- Dimensions: 17x25
Family room
- Features: No Closet
- Level: First
- Area: 221 Square Feet
- Dimensions: 17x13
Kitchen
- Features: Storage Closet
- Level: First
- Area: 84 Square Feet
- Dimensions: 12x7
Living room
- Features: Coat Closet
- Level: First
- Area: 187 Square Feet
- Dimensions: 11x17
Heating
- Natural Gas
Cooling
- Central Air
Appliances
- Included: Dishwasher, Disposal, Dryer, Range, Range Hood, Refrigerator, Washer
- Laundry: Electric Dryer Hookup, Laundry Room, Washer Hookup
Features
- Accessibility Features, Ceiling Fan(s), High Ceilings
- Flooring: Carpet, Ceramic Tile, Laminate
- Has fireplace: No
Interior area
- Total structure area: 2,358
- Total interior livable area: 1,894 sqft
Property
Parking
- Total spaces: 2
- Parking features: Garage - Attached
- Attached garage spaces: 2
Accessibility
- Accessibility features: Grip-Accessible Features
Features
- Levels: Two
- Stories: 2
- Exterior features: Courtyard, Lighting, Rain Gutters, Sidewalk
- Has view: Yes
- View description: Trees/Woods, Water, Pond
- Has water view: Yes
- Water view: Water,Pond
Lot
- Size: 871 sqft
Details
- Parcel number: 06583008000
- Zoning: PD
- Special conditions: None
Construction
Type & style
- Home type: SingleFamily
- Property subtype: Single Family Residence
Materials
- HardiPlank Type
- Foundation: Slab
- Roof: Shingle
Condition
- New construction: No
- Year built: 1997
Utilities & green energy
- Sewer: Public Sewer
- Water: Private
- Utilities for property: BB/HS Internet Available, Cable Connected, Electricity Connected, Fiber Optics, Natural Gas Available, Phone Available, Sewer Connected, Underground Utilities, Water Connected
Community & neighborhood
Community
- Community features: Association Recreation - Owned, Clubhouse, Community Mailbox, Deed Restrictions, Pool, Tennis Court(s)
Location
- Region: Gainesville
- Subdivision: MADISON SQUARE AT MILLPOND
HOA & financial
HOA
- Has HOA: Yes
- HOA fee: $540 monthly
- Services included: Community Pool, Insurance, Maintenance Structure, Maintenance Grounds, Maintenance Repairs, Pest Control, Pool Maintenance
- Association name: Cornerstone / Maria Ramirez
- Association phone: 352-544-4200
- Second association name: Mill Pond
Other fees
- Pet fee: $0 monthly
Other financial information
- Total actual rent: 0
Other
Other facts
- Listing terms: Cash,Conventional,FHA,VA Loan
- Ownership: Fee Simple
- Road surface type: Asphalt
Price history
| Date | Event | Price |
|---|---|---|
| 7/18/2025 | Sold | $342,500-4.8%$181/sqft |
Source: | ||
| 6/27/2025 | Pending sale | $359,900$190/sqft |
Source: | ||
| 6/26/2025 | Price change | $359,900-5%$190/sqft |
Source: | ||
| 5/12/2025 | Price change | $379,000-2.8%$200/sqft |
Source: | ||
| 5/3/2025 | Price change | $389,900-0.7%$206/sqft |
Source: | ||
Public tax history
| Year | Property taxes | Tax assessment |
|---|---|---|
| 2024 | $3,067 +2.6% | $172,067 +3% |
| 2023 | $2,989 +4.6% | $167,055 +3% |
| 2022 | $2,857 +1.3% | $162,190 +3% |
Find assessor info on the county website
Neighborhood: Mill Pond
Nearby schools
GreatSchools rating
- 2/10Myra Terwilliger Elementary SchoolGrades: PK-5Distance: 0.8 mi
- 7/10Kanapaha Middle SchoolGrades: 6-8Distance: 3.6 mi
- 6/10F. W. Buchholz High SchoolGrades: 5,9-12Distance: 1.8 mi

Get pre-qualified for a loan
At Zillow Home Loans, we can pre-qualify you in as little as 5 minutes with no impact to your credit score.An equal housing lender. NMLS #10287.

