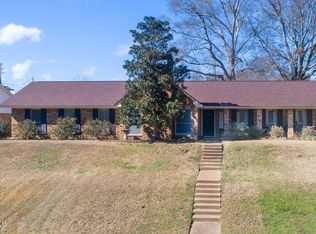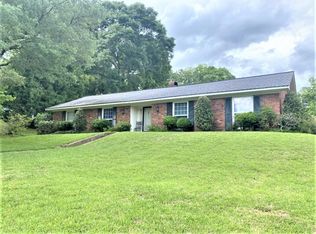Spacious 4 bedroom, 2 bath home in a quiet desirable neighborhood. Nice living and dining room. Vinyl floors and carpet. All electric home features a galley style kitchen with cooktop, dishwasher, wall oven; open breakfast area overlooking back patio & yard. Nice den adjacent to the kitchen features a wood-burning fireplace and bookcases and French door leading out to the nice patio and fenced yard. Large bedrooms with ample closet space. Split floor plan provides a private primary bedroom with walk-in closets and bathroom. Laundry is conveniently located nearby. Storage rooms off the carport and additional fenced yard behind carport & storage. You will not want to miss this one! 2023-09-12
This property is off market, which means it's not currently listed for sale or rent on Zillow. This may be different from what's available on other websites or public sources.

