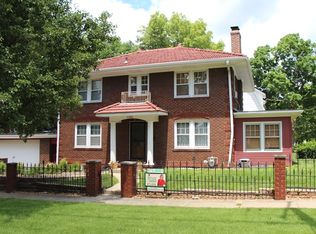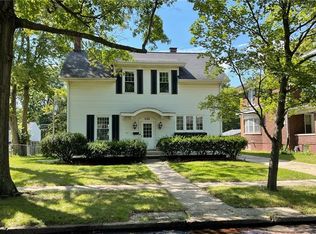Beautiful 2-Story renovated home with 3 Bedrooms and 3.5 Bathrooms on the West End of Decatur. Gorgeous curb appeal with nice landscaping, and white aluminum siding with black accents. The Main Floor has been beautifully renovated with hardwood floors, replacement windows, and a Gas Fireplace in the Living Room. Formal Dining Room with unique curved walls. New Oak cabinets and built-in stovetop in the Kitchen include all appliances. Upstairs includes Master Bedroom with En Suite, 2 additional Bedrooms, and Main Bathroom. Walk up an additional set of stairs to the Attic, great for an additional storage area. The full unfinished Basement includes a 3/4 Bathroom. You also have a 4.5 Car heated Detached Garage with over 1070 sq feet of space!! The concrete patio in the rear of the home has multiple levels for entertaining and/or decorating. Newer HVAC system. Within a few blocks of Millikin University and Dennis Lab School.
This property is off market, which means it's not currently listed for sale or rent on Zillow. This may be different from what's available on other websites or public sources.

