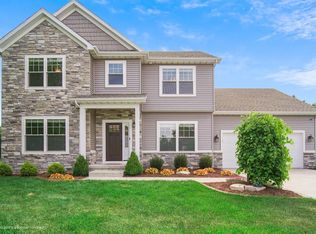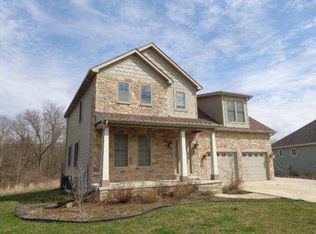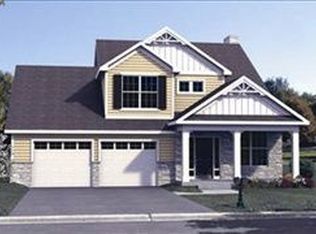The curb appeal will make you pause and when you walk to the back of this beautiful home, the view of the woods, water and varied wildlife combines the quiet serene country living with the closeness to the city of Valparaiso. This 4 BR 2.5 Bath home is located in the Sagamore Subdivision. Main floor offers a large eat-in kitchen with walkout onto the deck, den/office, dining, great and laundry rooms. Granite countertops throughout and the main floor flooring is ceramic tile with a wood plank look. New carpeting on the stairs, second level and several rooms have been freshly painted. Upstairs you will find 4 nice sized bedrooms and 2 full bathrooms, including the Master Ensuite, with walk-in closet and double sinks. The unfinished daylight basement has many possibilities. Step outside the walkout basement onto a concrete stamped patio coupled with the deck make these two spaces great for entertaining. The 2.5 car extended garage can fit a boat or pickup truck. Schedule Today!
This property is off market, which means it's not currently listed for sale or rent on Zillow. This may be different from what's available on other websites or public sources.


