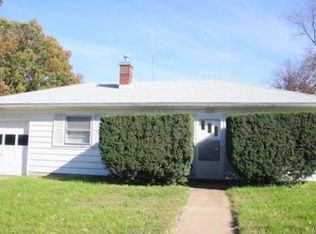Closed
Listing Provided by:
Courtney N Marsh 618-401-9765,
Red Door Realty Group Inc
Bought with: Re/Max Signature Properties
$190,000
121 N Monroe St, Lebanon, IL 62254
4beds
1,711sqft
Single Family Residence
Built in 1900
4,791.6 Square Feet Lot
$223,500 Zestimate®
$111/sqft
$1,917 Estimated rent
Home value
$223,500
$203,000 - $244,000
$1,917/mo
Zestimate® history
Loading...
Owner options
Explore your selling options
What's special
Freshly renovated and move-in ready! This stunning home at 121 N Monroe in Lebanon, IL, has been completely updated with a full facelift inside and out. Enjoy brand-new siding, windows, a charming front porch, fresh landscaping, and all-new flooring throughout. The upgraded kitchen features quartz countertops and stainless appliances (refrigerator, range, microwave, dishwasher). New lighting and a reconfigured floor plan add modern style. The main floor boasts a primary suite with an ensuite bath and walk-in closet, along with convenient main-floor laundry. Upstairs, find 3 more bedrooms, an additional full bath, and a half bath. Relax on the refinished rear deck, perfect for entertaining! Just a short distance to Lebanon Downtown and McKendree University, this property combines charm with convenience. Don’t miss this one! All information deemed reliable but not guaranteed, Buyer to verify all information prior to writing an offer.
Zillow last checked: 8 hours ago
Listing updated: April 28, 2025 at 06:23pm
Listing Provided by:
Courtney N Marsh 618-401-9765,
Red Door Realty Group Inc
Bought with:
Lacey G Dore, 475128953
Re/Max Signature Properties
Source: MARIS,MLS#: 24070411 Originating MLS: Southwestern Illinois Board of REALTORS
Originating MLS: Southwestern Illinois Board of REALTORS
Facts & features
Interior
Bedrooms & bathrooms
- Bedrooms: 4
- Bathrooms: 3
- Full bathrooms: 2
- 1/2 bathrooms: 1
- Main level bathrooms: 2
- Main level bedrooms: 2
Heating
- Natural Gas, Forced Air
Cooling
- Ceiling Fan(s), Central Air, Electric
Appliances
- Included: Dishwasher, Microwave, Range, Refrigerator, Stainless Steel Appliance(s), Electric Water Heater
- Laundry: Main Level
Features
- Kitchen/Dining Room Combo, Separate Dining, High Ceilings, Walk-In Closet(s), Eat-in Kitchen, Solid Surface Countertop(s), Shower, Entrance Foyer
- Flooring: Carpet
- Doors: Panel Door(s)
- Windows: Window Treatments, Bay Window(s), Insulated Windows
- Basement: Block,Crawl Space,Partial
- Number of fireplaces: 1
- Fireplace features: Decorative, Living Room
Interior area
- Total structure area: 1,711
- Total interior livable area: 1,711 sqft
- Finished area above ground: 1,711
Property
Parking
- Parking features: No Driveway
- Has uncovered spaces: Yes
Features
- Levels: One and One Half
- Patio & porch: Deck
Lot
- Size: 4,791 sqft
- Dimensions: 66 x 70
- Features: Corner Lot
Details
- Additional structures: Shed(s)
- Parcel number: 0519.0304007
- Special conditions: Standard
Construction
Type & style
- Home type: SingleFamily
- Architectural style: Traditional,Bungalow
- Property subtype: Single Family Residence
Materials
- Vinyl Siding
Condition
- Updated/Remodeled
- New construction: No
- Year built: 1900
Utilities & green energy
- Sewer: Public Sewer
- Water: Public
Community & neighborhood
Security
- Security features: Smoke Detector(s)
Location
- Region: Lebanon
- Subdivision: Subletts Add
Other
Other facts
- Listing terms: Cash,Conventional,FHA,VA Loan
- Ownership: Private
Price history
| Date | Event | Price |
|---|---|---|
| 3/3/2025 | Sold | $190,000-5%$111/sqft |
Source: | ||
| 1/25/2025 | Pending sale | $199,900$117/sqft |
Source: | ||
| 1/13/2025 | Listed for sale | $199,900$117/sqft |
Source: | ||
| 12/31/2024 | Contingent | $199,900$117/sqft |
Source: | ||
| 11/15/2024 | Listed for sale | $199,900+899.5%$117/sqft |
Source: | ||
Public tax history
| Year | Property taxes | Tax assessment |
|---|---|---|
| 2023 | $2,368 +8.4% | $38,181 +7.3% |
| 2022 | $2,183 -2.2% | $35,590 +3.1% |
| 2021 | $2,232 +5.6% | $34,517 +5.1% |
Find assessor info on the county website
Neighborhood: 62254
Nearby schools
GreatSchools rating
- 8/10Lebanon Elementary SchoolGrades: PK-5Distance: 0.4 mi
- 4/10Lebanon High SchoolGrades: 6-12Distance: 0.4 mi
Schools provided by the listing agent
- Elementary: Lebanon Dist 9
- Middle: Lebanon Dist 9
- High: Lebanon
Source: MARIS. This data may not be complete. We recommend contacting the local school district to confirm school assignments for this home.

Get pre-qualified for a loan
At Zillow Home Loans, we can pre-qualify you in as little as 5 minutes with no impact to your credit score.An equal housing lender. NMLS #10287.
Sell for more on Zillow
Get a free Zillow Showcase℠ listing and you could sell for .
$223,500
2% more+ $4,470
With Zillow Showcase(estimated)
$227,970