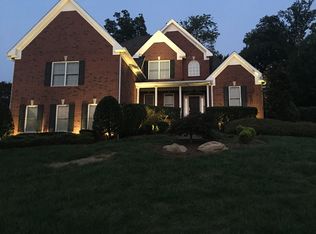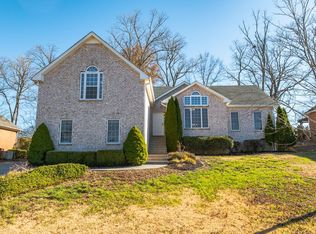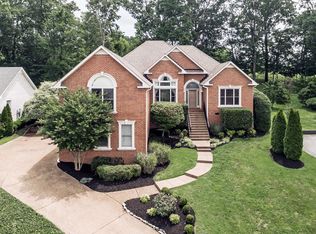Closed
$564,000
121 N Maple Ridge Ln, Goodlettsville, TN 37072
3beds
3,219sqft
Single Family Residence, Residential
Built in 2003
0.35 Acres Lot
$555,000 Zestimate®
$175/sqft
$3,069 Estimated rent
Home value
$555,000
$522,000 - $594,000
$3,069/mo
Zestimate® history
Loading...
Owner options
Explore your selling options
What's special
Welcome to this beautifully updated home in Wynridge. FRESH PAINT THROUGHOUT, natural hardwoods and vaulted ceilings highlight the main level along with designated office space, a formal dining room with butler’s pantry, and the primary bedroom down!! Brand new carpet in the spacious bonus room which would be perfect for rec room, workout room, theater room etc.. The home also features a PLANTATION SHUTTERS and a BRAND NEW ROOF in 2023. Home is in the back of the community and has a Privacy tree line in the rear. Less than FIVE MINUTES from Publix, Kroger, and other shopping. Come see this one while you can!!!
Zillow last checked: 8 hours ago
Listing updated: March 24, 2025 at 06:14am
Listing Provided by:
Matt Ward 615-838-2694,
Benchmark Realty, LLC,
Ed Puckett 615-484-7568,
Benchmark Realty, LLC
Bought with:
Mitzi Rager, ABR, GRI, SFR, 248198
Century 21 Prestige Hendersonville
Source: RealTracs MLS as distributed by MLS GRID,MLS#: 2768319
Facts & features
Interior
Bedrooms & bathrooms
- Bedrooms: 3
- Bathrooms: 3
- Full bathrooms: 2
- 1/2 bathrooms: 1
- Main level bedrooms: 1
Bedroom 1
- Area: 210 Square Feet
- Dimensions: 15x14
Bedroom 2
- Area: 168 Square Feet
- Dimensions: 14x12
Bedroom 3
- Area: 156 Square Feet
- Dimensions: 13x12
Bonus room
- Features: Over Garage
- Level: Over Garage
- Area: 420 Square Feet
- Dimensions: 21x20
Den
- Area: 340 Square Feet
- Dimensions: 20x17
Dining room
- Features: Formal
- Level: Formal
- Area: 144 Square Feet
- Dimensions: 12x12
Kitchen
- Features: Eat-in Kitchen
- Level: Eat-in Kitchen
- Area: 330 Square Feet
- Dimensions: 22x15
Living room
- Features: Separate
- Level: Separate
- Area: 132 Square Feet
- Dimensions: 12x11
Heating
- Central, Dual, Natural Gas
Cooling
- Central Air, Dual
Appliances
- Included: Dishwasher, Disposal, Electric Oven, Electric Range
Features
- Ceiling Fan(s), Entrance Foyer, High Ceilings, Primary Bedroom Main Floor
- Flooring: Carpet, Wood, Tile
- Basement: Crawl Space
- Has fireplace: No
Interior area
- Total structure area: 3,219
- Total interior livable area: 3,219 sqft
- Finished area above ground: 3,219
Property
Parking
- Total spaces: 2
- Parking features: Attached
- Attached garage spaces: 2
Features
- Levels: Two
- Stories: 2
Lot
- Size: 0.35 Acres
- Dimensions: 90 x 167
Details
- Parcel number: 140N B 02100 000
- Special conditions: Standard
Construction
Type & style
- Home type: SingleFamily
- Property subtype: Single Family Residence, Residential
Materials
- Brick, Vinyl Siding
Condition
- New construction: No
- Year built: 2003
Utilities & green energy
- Sewer: Public Sewer
- Water: Public
- Utilities for property: Water Available
Community & neighborhood
Location
- Region: Goodlettsville
- Subdivision: Wynridge Ph 2 Amendm
HOA & financial
HOA
- Has HOA: Yes
- HOA fee: $109 quarterly
Price history
| Date | Event | Price |
|---|---|---|
| 2/11/2025 | Sold | $564,000+0.9%$175/sqft |
Source: | ||
| 1/8/2025 | Contingent | $559,000$174/sqft |
Source: | ||
| 12/13/2024 | Listed for sale | $559,000+74.7%$174/sqft |
Source: | ||
| 1/22/2008 | Sold | $319,900$99/sqft |
Source: Public Record Report a problem | ||
| 1/18/2008 | Listed for sale | $319,900+24.5%$99/sqft |
Source: Visual Tour #865859 Report a problem | ||
Public tax history
| Year | Property taxes | Tax assessment |
|---|---|---|
| 2024 | $2,796 -3.5% | $145,075 +53.2% |
| 2023 | $2,897 -0.3% | $94,725 -75% |
| 2022 | $2,907 +35.7% | $378,900 |
Find assessor info on the county website
Neighborhood: 37072
Nearby schools
GreatSchools rating
- 7/10Madison Creek Elementary SchoolGrades: PK-5Distance: 0.3 mi
- 9/10T. W. Hunter Middle SchoolGrades: 6-8Distance: 3.7 mi
- 6/10Beech Sr High SchoolGrades: 9-12Distance: 3.5 mi
Schools provided by the listing agent
- Elementary: Madison Creek Elementary
- Middle: T. W. Hunter Middle School
- High: Beech Sr High School
Source: RealTracs MLS as distributed by MLS GRID. This data may not be complete. We recommend contacting the local school district to confirm school assignments for this home.
Get a cash offer in 3 minutes
Find out how much your home could sell for in as little as 3 minutes with a no-obligation cash offer.
Estimated market value$555,000
Get a cash offer in 3 minutes
Find out how much your home could sell for in as little as 3 minutes with a no-obligation cash offer.
Estimated market value
$555,000


