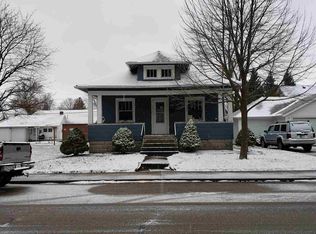Features House - 3 Bedroom - 2 Bath - Enclosed Front Porch - Partial Basement with Crawlspace under Kitchen - Scuttle Attic - 6 Total Room House Garage - Detached 1 Car Garage with Workspace - 33 ft by 22 ft - Insulated & Finished - Natural Gas Line Hook Up - 30 Year Shingle Roof (Replaced 2004) - Opening for Window AC Unit - New Window (Replaced 2004) - Functioning Chimney Interior - Gas Force Air Furnace - Washer & Electric Dryer Hook Up in Side Entryway - Washer & Gas Dryer Hook Up in Basement - Gas Water Heater (Replaced 2008) - Plaster Walls - Window View Over Kitchen Sink Exterior - Siding: Aluminum - 30 Year Shingle Roof (Replaced 2004) - Seamless Gutters (Installed 2004) - New Windows Excluding Front Porch (Replaced 2004) Other Features - 12ft by 20 ft Outdoor Building w/ Electrical (New 2010) - Patio Area - Fire Pit - Clothes Line - Off Road Parking (4 Spots) - Mature Shade Tree - Great Neighborhood - Close Proximity to Downtown - Walking Distance from Downtown - Nearby to Worthman Field
This property is off market, which means it's not currently listed for sale or rent on Zillow. This may be different from what's available on other websites or public sources.
