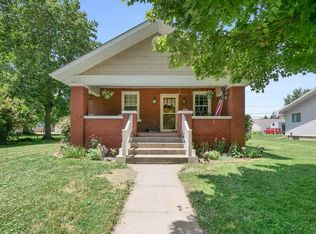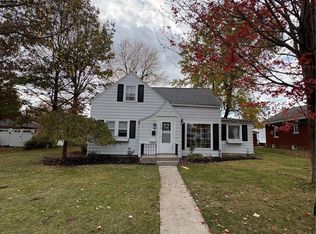Closed
$150,400
121 N 10th St, Decatur, IN 46733
3beds
1,050sqft
Single Family Residence
Built in 1960
0.25 Acres Lot
$165,900 Zestimate®
$--/sqft
$1,345 Estimated rent
Home value
$165,900
$156,000 - $174,000
$1,345/mo
Zestimate® history
Loading...
Owner options
Explore your selling options
What's special
One of the most well taken care homes I have ever listed. Immaculate 3 bedroom home with a basement. Central air and gas forced furnace. Home has been recently updated and move in ready. Located in the center of town close to all the great activities in Decatur. Detached 2 car garage just steps away from the house. All appliances and furniture are negotiable.
Zillow last checked: 8 hours ago
Listing updated: September 08, 2023 at 08:32am
Listed by:
Bradley Logan Cell:260-223-9115,
1st Class Hoosier Realty,
Greg Logan,
1st Class Hoosier Realty
Bought with:
Sarah Hubley, RB20001784
Mike Thomas Assoc., Inc
Source: IRMLS,MLS#: 202327138
Facts & features
Interior
Bedrooms & bathrooms
- Bedrooms: 3
- Bathrooms: 1
- Full bathrooms: 1
- Main level bedrooms: 3
Bedroom 1
- Level: Main
Bedroom 2
- Level: Main
Kitchen
- Level: Main
- Area: 165
- Dimensions: 15 x 11
Living room
- Level: Main
- Area: 300
- Dimensions: 20 x 15
Heating
- Natural Gas, Forced Air
Cooling
- Central Air
Appliances
- Included: Range/Oven Hook Up Gas, Gas Water Heater
- Laundry: Gas Dryer Hookup, Sink, Washer Hookup
Features
- Ceiling Fan(s), Countertops-Solid Surf, Eat-in Kitchen, Tub/Shower Combination
- Flooring: Laminate, Vinyl
- Basement: Unfinished,Concrete
- Has fireplace: No
- Fireplace features: None
Interior area
- Total structure area: 1,980
- Total interior livable area: 1,050 sqft
- Finished area above ground: 1,050
- Finished area below ground: 0
Property
Parking
- Total spaces: 2
- Parking features: Detached, Garage Door Opener, RV Access/Parking, Concrete
- Garage spaces: 2
- Has uncovered spaces: Yes
Features
- Levels: One
- Stories: 1
- Fencing: None
Lot
- Size: 0.25 Acres
- Dimensions: 75x138
- Features: Level, 0-2.9999, City/Town/Suburb, Landscaped
Details
- Parcel number: 010502100015.000022
- Other equipment: TV Antenna
Construction
Type & style
- Home type: SingleFamily
- Architectural style: Contemporary
- Property subtype: Single Family Residence
Materials
- Aluminum Siding
- Roof: Metal,Shingle
Condition
- New construction: No
- Year built: 1960
Utilities & green energy
- Gas: NIPSCO
- Sewer: City
- Water: City
Community & neighborhood
Security
- Security features: Smoke Detector(s)
Community
- Community features: None
Location
- Region: Decatur
- Subdivision: None
Other
Other facts
- Listing terms: Cash,Conventional,FHA,USDA Loan,VA Loan
Price history
| Date | Event | Price |
|---|---|---|
| 9/6/2023 | Sold | $150,400+0.3% |
Source: | ||
| 8/6/2023 | Pending sale | $149,900 |
Source: | ||
| 8/1/2023 | Listed for sale | $149,900+252.7% |
Source: | ||
| 7/19/2013 | Sold | $42,500 |
Source: | ||
Public tax history
| Year | Property taxes | Tax assessment |
|---|---|---|
| 2024 | $73 +2% | $96,500 +8.9% |
| 2023 | $72 +2% | $88,600 +9.1% |
| 2022 | $70 -17.4% | $81,200 +7.8% |
Find assessor info on the county website
Neighborhood: 46733
Nearby schools
GreatSchools rating
- 8/10Bellmont Middle SchoolGrades: 6-8Distance: 1.3 mi
- 7/10Bellmont Senior High SchoolGrades: 9-12Distance: 1.1 mi
Schools provided by the listing agent
- Elementary: Bellmont
- Middle: Bellmont
- High: Bellmont
- District: North Adams Community
Source: IRMLS. This data may not be complete. We recommend contacting the local school district to confirm school assignments for this home.
Get pre-qualified for a loan
At Zillow Home Loans, we can pre-qualify you in as little as 5 minutes with no impact to your credit score.An equal housing lender. NMLS #10287.

