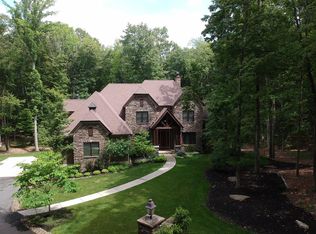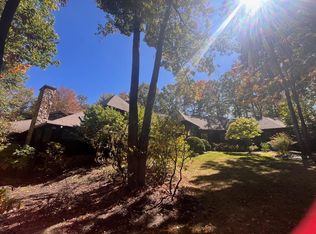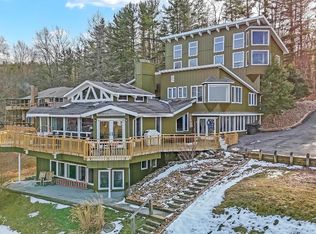Stunning home in the Farms on over 5 acres. Too many details to list! Home has undergone extensive remodeling with brand new kitchen, appliances, pot filler, granite, baths updated with granite, freshly painted home, master with double sided fireplace to master bath. Trey ceilings, crown molding, walk in closets, high ceilings, plenty of natural light, covered back patio with built in grill. Situated on 2 lots totaling over 5 beautifully landscaped acres!
For sale
$1,375,000
121 Mountain Laurel Rd, Daniels, WV 25832
5beds
8,912sqft
Est.:
Single Family Residence
Built in 1999
5.13 Acres Lot
$-- Zestimate®
$154/sqft
$-- HOA
What's special
Trey ceilingsHigh ceilingsFreshly painted homePot fillerBrand new kitchenCrown moldingWalk in closets
- 3 days |
- 627 |
- 23 |
Zillow last checked: 8 hours ago
Listing updated: January 24, 2026 at 12:04pm
Listed by:
Betty Jo Moore 304-573-4970,
BETTY J. MOORE & ASSOCIATES
Source: Beckley BOR,MLS#: 93462
Tour with a local agent
Facts & features
Interior
Bedrooms & bathrooms
- Bedrooms: 5
- Bathrooms: 5
- Full bathrooms: 4
- 1/2 bathrooms: 1
Bedroom 1
- Area: 349.53
- Dimensions: 19.1 x 18.3
Bedroom 2
- Area: 333.48
- Dimensions: 20.7 x 16.11
Bedroom 3
- Area: 232.9
- Dimensions: 17 x 13.7
Bedroom 4
- Area: 326.4
- Dimensions: 19.2 x 17
Bedroom 5
- Area: 369.6
- Dimensions: 21 x 17.6
Dining room
- Area: 290.08
- Dimensions: 19.6 x 14.8
Family room
- Area: 438.24
- Dimensions: 26.4 x 16.6
Kitchen
- Area: 390.98
- Dimensions: 22.6 x 17.3
Living room
- Area: 407.23
- Dimensions: 21.1 x 19.3
Heating
- Natural Gas, Fireplace
Cooling
- Central Air
Appliances
- Laundry: Washer/Dryer Connection
Features
- 1st Floor Bedroom, 1st Floor Bathroom, Tile Baths, Entrance Foyer, Wet Bar, Tray Ceiling(s), Vaulted Ceiling(s), High Ceilings, Crown Molding, Chair Rail Moldings, Ceiling Fan(s), Walk-In Closet(s)
- Windows: Insulated Windows, Drapes/Curtains
- Has fireplace: Yes
Interior area
- Total structure area: 8,912
- Total interior livable area: 8,912 sqft
- Finished area above ground: 5,526
- Finished area below ground: 3,386
Property
Parking
- Parking features: Asphalt, Circular Driveway
- Has uncovered spaces: Yes
Features
- Levels: Two
- Stories: 2
- Patio & porch: Deck, Patio
Lot
- Size: 5.13 Acres
- Dimensions: 5.13 AC
- Features: Landscaped, Secluded
Details
- Additional structures: Gazebo
- Parcel number: 4108019D00600000
Construction
Type & style
- Home type: SingleFamily
- Property subtype: Single Family Residence
Materials
- Stone, Stucco, Drywall
Condition
- Year built: 1999
Community & HOA
Community
- Subdivision: Glade Springs
Location
- Region: Daniels
Financial & listing details
- Price per square foot: $154/sqft
- Tax assessed value: $803,400
- Annual tax amount: $5,823
- Date on market: 1/24/2026
Estimated market value
Not available
Estimated sales range
Not available
Not available
Price history
Price history
| Date | Event | Price |
|---|---|---|
| 1/24/2026 | Listed for sale | $1,375,000-1.4%$154/sqft |
Source: | ||
| 10/13/2025 | Listing removed | $1,394,999$157/sqft |
Source: | ||
| 3/5/2025 | Listing removed | $8,500$1/sqft |
Source: Zillow Rentals Report a problem | ||
| 9/5/2024 | Listed for rent | $8,500$1/sqft |
Source: Zillow Rentals Report a problem | ||
| 4/22/2024 | Listed for sale | $1,394,999-0.4%$157/sqft |
Source: | ||
Public tax history
Public tax history
| Year | Property taxes | Tax assessment |
|---|---|---|
| 2025 | $5,823 +12.5% | $482,040 +11.8% |
| 2024 | $5,178 -29.4% | $430,980 -29.4% |
| 2023 | $7,339 | $610,860 |
Find assessor info on the county website
BuyAbility℠ payment
Est. payment
$6,615/mo
Principal & interest
$5332
Property taxes
$802
Home insurance
$481
Climate risks
Neighborhood: 25832
Nearby schools
GreatSchools rating
- 5/10Shady Spring Elementary SchoolGrades: PK-5Distance: 2.2 mi
- 8/10Shady Spring Middle SchoolGrades: 6-8Distance: 2 mi
- 2/10Shady Spring High SchoolGrades: 9-12Distance: 1.3 mi
Schools provided by the listing agent
- Elementary: Shady Spring
- Middle: Shady Spring
- High: Shady Spring
Source: Beckley BOR. This data may not be complete. We recommend contacting the local school district to confirm school assignments for this home.
- Loading
- Loading


