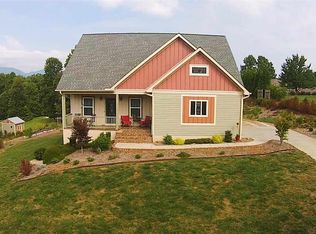Sold for $445,000
$445,000
121 Morning View Dr, Landrum, SC 29356
3beds
1,938sqft
Single Family Residence, Residential
Built in 2003
1.03 Acres Lot
$461,400 Zestimate®
$230/sqft
$2,220 Estimated rent
Home value
$461,400
$424,000 - $498,000
$2,220/mo
Zestimate® history
Loading...
Owner options
Explore your selling options
What's special
Live so close to lovely Landrum, SC you can head to a local pub within 2 short minutes. Want that mountain view? This property has it. Sip coffee/wine from the screened in porch to the back to watch the Blue Ridge sunsets. This full brick, 3/2, with a finished FROG is the one you have been waiting for. Clean as a whistle. Renovated kitchen is sure to impress you. Take a peek at the pics again. Yes those cabinets are as nice as they look. Often a split design is very popular. Who doesn't love a fireplace? Check. At over a smidge over 1 acres you have plenty of space if you want to expand or you just want more privacy than most homes afford. An ample storage unit conveys with property for additional storage. This custom brick home is extremely clean and move in ready. I dare you to wait. If you want to see it you better come now. Priced well to sell.
Zillow last checked: 8 hours ago
Listing updated: March 20, 2025 at 11:48am
Listed by:
Jonathan Clark 864-320-4204,
Wilson Associates
Bought with:
NON MLS MEMBER
Non MLS
Source: Greater Greenville AOR,MLS#: 1549398
Facts & features
Interior
Bedrooms & bathrooms
- Bedrooms: 3
- Bathrooms: 2
- Full bathrooms: 2
- Main level bathrooms: 2
- Main level bedrooms: 3
Primary bedroom
- Area: 273
- Dimensions: 21 x 13
Bedroom 2
- Area: 168
- Dimensions: 12 x 14
Bedroom 3
- Area: 144
- Dimensions: 12 x 12
Primary bathroom
- Features: Full Bath, Shower-Separate, Tub-Garden, Walk-In Closet(s)
- Level: Main
Dining room
- Area: 132
- Dimensions: 12 x 11
Kitchen
- Area: 156
- Dimensions: 12 x 13
Living room
- Area: 340
- Dimensions: 17 x 20
Heating
- Electric
Cooling
- Electric
Appliances
- Included: Self Cleaning Oven, Convection Oven, Electric Oven, Range, Electric Water Heater
- Laundry: 1st Floor, Walk-in, Electric Dryer Hookup, Washer Hookup, Laundry Room
Features
- High Ceilings, Ceiling Fan(s), Ceiling Smooth, Tray Ceiling(s), Granite Counters, Soaking Tub, Walk-In Closet(s), Split Floor Plan
- Flooring: Carpet, Ceramic Tile, Wood, Laminate, Vinyl
- Doors: Storm Door(s)
- Windows: Storm Window(s), Window Treatments
- Basement: None
- Attic: Storage
- Number of fireplaces: 1
- Fireplace features: Gas Log, Gas Starter
Interior area
- Total structure area: 1,938
- Total interior livable area: 1,938 sqft
Property
Parking
- Total spaces: 2
- Parking features: Attached, Garage Door Opener, Side/Rear Entry, Key Pad Entry, Driveway, Parking Pad, Concrete
- Attached garage spaces: 2
- Has uncovered spaces: Yes
Features
- Levels: One and One Half
- Stories: 1
- Patio & porch: Screened, Rear Porch
- Has view: Yes
- View description: Mountain(s)
Lot
- Size: 1.03 Acres
- Features: Corner Lot, Sloped, Few Trees, 1 - 2 Acres
Details
- Parcel number: 1070006801
- Other equipment: Multi-Phone Lines
Construction
Type & style
- Home type: SingleFamily
- Architectural style: Traditional
- Property subtype: Single Family Residence, Residential
Materials
- Brick Veneer
- Foundation: Crawl Space
- Roof: Architectural
Condition
- Year built: 2003
Utilities & green energy
- Sewer: Septic Tank
- Water: Public
- Utilities for property: Cable Available, Underground Utilities
Community & neighborhood
Security
- Security features: Smoke Detector(s)
Community
- Community features: None
Location
- Region: Landrum
- Subdivision: Durham Ridge
Price history
| Date | Event | Price |
|---|---|---|
| 3/19/2025 | Sold | $445,000-1.1%$230/sqft |
Source: | ||
| 3/5/2025 | Contingent | $450,000$232/sqft |
Source: | ||
| 2/28/2025 | Listed for sale | $450,000$232/sqft |
Source: | ||
Public tax history
| Year | Property taxes | Tax assessment |
|---|---|---|
| 2025 | -- | $8,602 |
| 2024 | $1,858 | $8,602 |
| 2023 | $1,858 | $8,602 +15% |
Find assessor info on the county website
Neighborhood: 29356
Nearby schools
GreatSchools rating
- 4/10O. P. Earle Elementary SchoolGrades: PK-5Distance: 1.5 mi
- 5/10Landrum Middle SchoolGrades: 6-8Distance: 1.6 mi
- 8/10Landrum High SchoolGrades: 9-12Distance: 2.7 mi
Schools provided by the listing agent
- Elementary: O.P. Earle
- Middle: Landrum
- High: Landrum
Source: Greater Greenville AOR. This data may not be complete. We recommend contacting the local school district to confirm school assignments for this home.
Get a cash offer in 3 minutes
Find out how much your home could sell for in as little as 3 minutes with a no-obligation cash offer.
Estimated market value$461,400
Get a cash offer in 3 minutes
Find out how much your home could sell for in as little as 3 minutes with a no-obligation cash offer.
Estimated market value
$461,400
