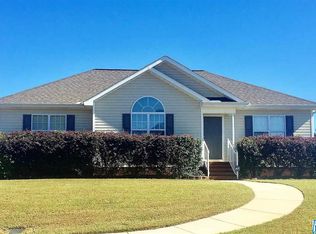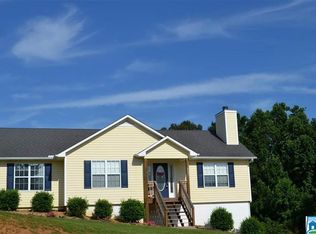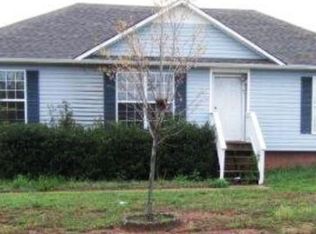3 bedroom 2 bath in HAYDEN school district. You will love the large living room with gas fireplace and vaulted ceilings. NO CARPET ANYWHERE. Beautiful laminate hardwoods throughout with tile in kitchen and baths. Large pantry and laundry room located off the kitchen. Huge master suite with walk in closet and garden tub. Split bedroom design with 2 large bedrooms and guest bath on the opposite end of the home. The back porch overlooks the HUGE backyard. Book your showing of this beautiful home today!
This property is off market, which means it's not currently listed for sale or rent on Zillow. This may be different from what's available on other websites or public sources.


