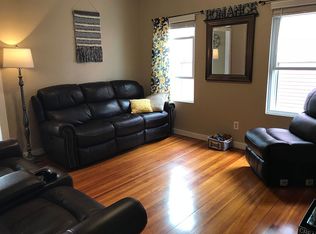Pay attention to detail as you enter into this absolutely charming 4 bedroom, 2.5 bathroom, 1 car garage home. With beautiful gleaming hardwood floors and ceramic tile flooring throughout most of the home. The main level offers a living room, kitchen with an eat in area as well as a formal dinning room, half bathroom & a first floor bedroom. Second floor has three additional bedrooms with a full bathroom. You will find additional space in the basement! Now you can have that office or playroom that you always wanted and still have space to entertain in the finished area. The fenced in backyard offers a custom patio, a FOGON (outside stove) and storage shed. Talk about a home to host your BBQ's this spring. Make your appointment today, this one won't last.
This property is off market, which means it's not currently listed for sale or rent on Zillow. This may be different from what's available on other websites or public sources.
