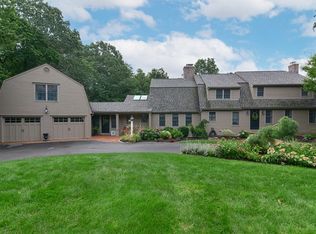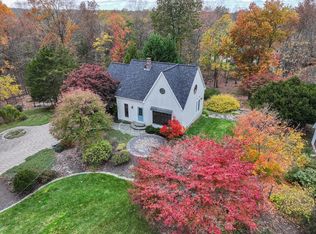Sold for $555,000
$555,000
121 Millard Rd, North Attleboro, MA 02760
4beds
2,313sqft
Single Family Residence
Built in 1968
1.65 Acres Lot
$677,500 Zestimate®
$240/sqft
$3,874 Estimated rent
Home value
$677,500
$644,000 - $718,000
$3,874/mo
Zestimate® history
Loading...
Owner options
Explore your selling options
What's special
Custom built home from 1968 with distinctive features and great flow. Sunken living room, curved staircase, solid custom interior doors, marble master shower/bath. Unique open floor plan with first floor master, large family room with wet bar and access to 12x18 three season room. Second story has 3 beds the largest being 13x20, full bath with cedar closet. Expansive partially finished walk out basement would make a great in-law. All on a 1.65 acre corner lot framed in trees. Enough room for a pool, outbuilding or both. New 4 bed septic has been installed. Showings start immediately.
Zillow last checked: 8 hours ago
Listing updated: July 31, 2023 at 02:26pm
Listed by:
Regina Gariepy 508-232-1684,
OnNest Real Estate LLC 508-232-1684
Bought with:
Brett Aguiar
Century 21 The Seyboth Team
Source: MLS PIN,MLS#: 73115476
Facts & features
Interior
Bedrooms & bathrooms
- Bedrooms: 4
- Bathrooms: 2
- Full bathrooms: 2
Primary bedroom
- Level: First
- Area: 169
- Dimensions: 13 x 13
Bedroom 2
- Features: Closet, Flooring - Wall to Wall Carpet
- Level: Second
- Area: 156
- Dimensions: 13 x 12
Bedroom 3
- Features: Closet, Flooring - Wall to Wall Carpet
- Level: Second
- Area: 130
- Dimensions: 13 x 10
Bedroom 4
- Features: Closet, Flooring - Wall to Wall Carpet
- Level: Second
- Area: 260
- Dimensions: 13 x 20
Primary bathroom
- Features: Yes
Bathroom 1
- Features: Bathroom - Full, Bathroom - With Shower Stall, Bathroom - With Tub, Flooring - Stone/Ceramic Tile
- Level: First
Bathroom 2
- Features: Bathroom - Full, Bathroom - With Tub & Shower, Cedar Closet(s), Flooring - Laminate
- Level: Second
Dining room
- Features: Flooring - Wall to Wall Carpet
- Level: First
- Area: 182
- Dimensions: 13 x 14
Family room
- Features: Flooring - Stone/Ceramic Tile
- Level: First
- Area: 272
- Dimensions: 16 x 17
Kitchen
- Level: First
Living room
- Features: Flooring - Hardwood, Sunken
- Level: First
- Area: 195
- Dimensions: 13 x 15
Heating
- Electric Baseboard
Cooling
- None
Appliances
- Included: Electric Water Heater, Oven, Dishwasher, Range, Washer, Dryer
- Laundry: In Basement, Electric Dryer Hookup, Washer Hookup
Features
- Wet Bar
- Flooring: Wood, Tile, Vinyl, Carpet, Concrete, Flooring - Vinyl
- Basement: Full,Partially Finished,Walk-Out Access,Interior Entry,Concrete
- Number of fireplaces: 1
Interior area
- Total structure area: 2,313
- Total interior livable area: 2,313 sqft
Property
Parking
- Total spaces: 10
- Parking features: Attached, Paved Drive, Off Street
- Attached garage spaces: 2
- Uncovered spaces: 8
Features
- Patio & porch: Porch - Enclosed
- Exterior features: Porch - Enclosed, Rain Gutters
- Frontage length: 524.00
Lot
- Size: 1.65 Acres
- Features: Corner Lot, Cleared
Details
- Foundation area: 1260
- Parcel number: 3476071
- Zoning: RES
Construction
Type & style
- Home type: SingleFamily
- Architectural style: Cape,Contemporary
- Property subtype: Single Family Residence
Materials
- Frame
- Foundation: Concrete Perimeter
- Roof: Shingle
Condition
- Year built: 1968
Utilities & green energy
- Electric: Circuit Breakers, 200+ Amp Service
- Sewer: Private Sewer
- Water: Private
- Utilities for property: for Electric Range, for Electric Oven, for Electric Dryer, Washer Hookup
Community & neighborhood
Community
- Community features: Shopping, Golf, Medical Facility, Highway Access, House of Worship, Private School, Public School
Location
- Region: North Attleboro
Other
Other facts
- Listing terms: Contract
Price history
| Date | Event | Price |
|---|---|---|
| 7/31/2023 | Sold | $555,000-7.5%$240/sqft |
Source: MLS PIN #73115476 Report a problem | ||
| 6/19/2023 | Price change | $599,900-7.6%$259/sqft |
Source: MLS PIN #73115476 Report a problem | ||
| 5/24/2023 | Listed for sale | $649,000$281/sqft |
Source: MLS PIN #73115476 Report a problem | ||
Public tax history
| Year | Property taxes | Tax assessment |
|---|---|---|
| 2025 | $6,694 +6.6% | $567,800 +4.4% |
| 2024 | $6,278 -3% | $544,000 +7.5% |
| 2023 | $6,470 +7.8% | $505,900 +17.5% |
Find assessor info on the county website
Neighborhood: 02760
Nearby schools
GreatSchools rating
- 7/10Amvet Boulevard Elementary SchoolGrades: K-5Distance: 2 mi
- 6/10North Attleborough Middle SchoolGrades: 6-8Distance: 3.6 mi
- 7/10North Attleboro High SchoolGrades: 9-12Distance: 3.5 mi
Schools provided by the listing agent
- Elementary: Amvet/Roosevelt
- Middle: Nams
- High: Nahs
Source: MLS PIN. This data may not be complete. We recommend contacting the local school district to confirm school assignments for this home.
Get a cash offer in 3 minutes
Find out how much your home could sell for in as little as 3 minutes with a no-obligation cash offer.
Estimated market value$677,500
Get a cash offer in 3 minutes
Find out how much your home could sell for in as little as 3 minutes with a no-obligation cash offer.
Estimated market value
$677,500

