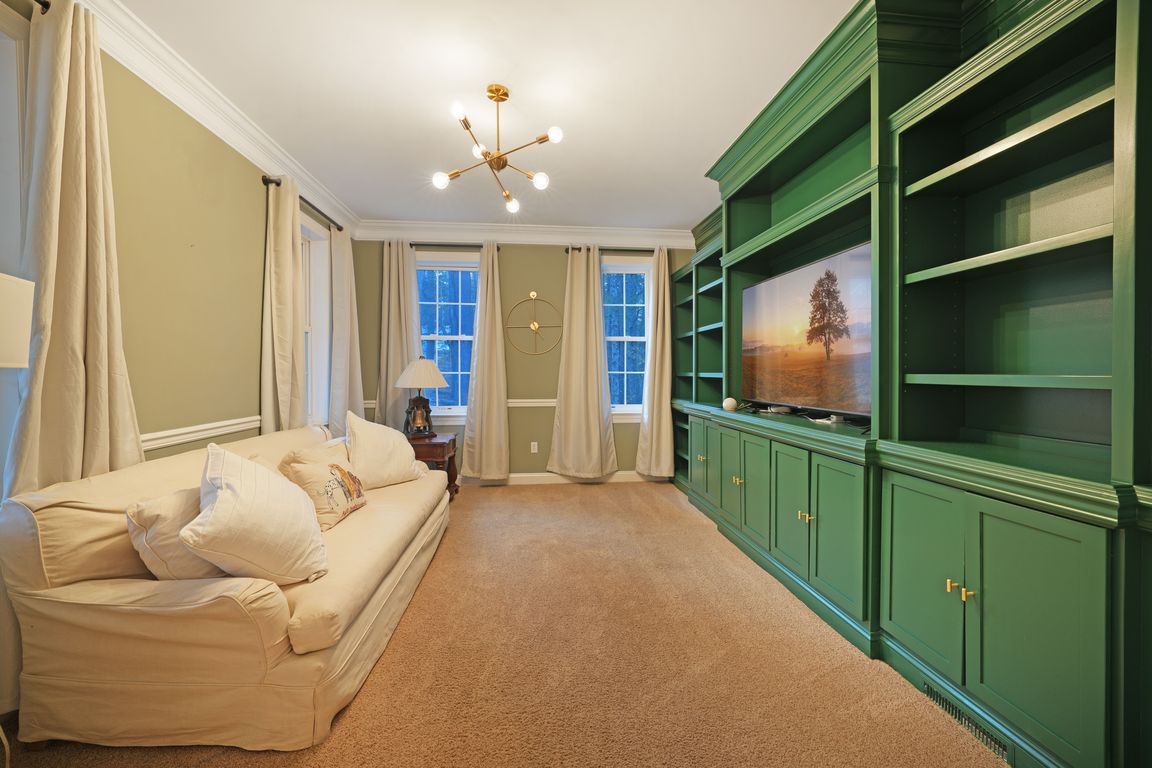
For sale
$785,000
4beds
4,182sqft
121 Mill Creek Ct, Milford, PA 18337
4beds
4,182sqft
Single family residence
Built in 2002
1.31 Acres
2 Garage spaces
$188 price/sqft
$1,000 annually HOA fee
What's special
Two-car garageSawkill creekPrivate main-level primary suiteCustom built-insSpa-style bathFully fenced yardWhole-house attic fan
FOUR BEDROOM FARMHOUSE ON THE SAWKILL CREEK & WALKABLE TO TOWN! NO HOA! This stunning 4-bedroom (PLUS 2 BONUS ROOMS), 4-bathroom custom farmhouse sits directly along the Sawkill Creek, a Class A Wild Trout Stream, combining luxury craftsmanship with an unbeatable location just under a mile from historic downtown ...
- 10 hours |
- 397 |
- 21 |
Source: PWAR,MLS#: PW253673
Travel times
Living Room
Kitchen
Primary Bedroom
Zillow last checked: 8 hours ago
Listing updated: 18 hours ago
Listed by:
Lisa McAteer 570-832-4425,
Keller Williams RE 402 Broad 570-832-4425
Source: PWAR,MLS#: PW253673
Facts & features
Interior
Bedrooms & bathrooms
- Bedrooms: 4
- Bathrooms: 4
- Full bathrooms: 3
- 1/2 bathrooms: 1
Primary bedroom
- Area: 325
- Dimensions: 13 x 25
Bedroom 2
- Area: 192
- Dimensions: 12 x 16
Bedroom 3
- Area: 180
- Dimensions: 15 x 12
Bedroom 4
- Area: 192
- Dimensions: 12 x 16
Primary bathroom
- Area: 110
- Dimensions: 11 x 10
Bathroom 2
- Area: 25
- Dimensions: 5 x 5
Bathroom 3
- Area: 70
- Dimensions: 10 x 7
Bathroom 4
- Area: 56
- Dimensions: 8 x 7
Other
- Area: 165
- Dimensions: 11 x 15
Basement
- Area: 1363
- Dimensions: 29 x 47
Bonus room
- Description: says Office on Floorplan
- Area: 90
- Dimensions: 9 x 10
Bonus room
- Description: Kitchenette
- Area: 64
- Dimensions: 8 x 8
Dining room
- Area: 192
- Dimensions: 12 x 16
Great room
- Area: 330
- Dimensions: 22 x 15
Kitchen
- Area: 315
- Dimensions: 15 x 21
Laundry
- Area: 98
- Dimensions: 7 x 14
Living room
- Area: 192
- Dimensions: 12 x 16
Office
- Description: Bonus Room
- Area: 90
- Dimensions: 9 x 10
Utility room
- Description: Unfinished Massive Storage
- Area: 434
- Dimensions: 14 x 31
Heating
- Central, Propane, Radiant Floor, Hot Water, Forced Air
Cooling
- Attic Fan, Zoned, Multi Units, Central Air, Ceiling Fan(s)
Appliances
- Included: Dishwasher, Water Softener Owned, Washer, Refrigerator, Gas Range, Dryer
- Laundry: Laundry Room
Features
- Bidet, Walk-In Closet(s), Storage, Stone Counters, Soaking Tub, Recessed Lighting, Pantry, Open Floorplan, Kitchen Island, High Speed Internet, High Ceilings, Granite Counters, Entrance Foyer, Eat-in Kitchen, Drywall, Chandelier, Ceiling Fan(s), Bookcases
- Flooring: Carpet, Wood, Vinyl, Ceramic Tile
- Basement: Daylight,Storage Space,Sump Pump,Heated,Finished,Exterior Entry
- Attic: Attic Storage,Storage
- Has fireplace: Yes
- Fireplace features: Living Room, Wood Burning
Interior area
- Total structure area: 4,182
- Total interior livable area: 4,182 sqft
- Finished area above ground: 3,182
- Finished area below ground: 1,000
Video & virtual tour
Property
Parking
- Total spaces: 2
- Parking features: Driveway, Garage, Oversized, Off Street, Garage Faces Side
- Garage spaces: 2
- Has uncovered spaces: Yes
Features
- Levels: Two
- Stories: 2
- Patio & porch: Covered, Rear Porch, Enclosed, Front Porch
- Fencing: Wire
- Has view: Yes
- View description: Creek/Stream
- Has water view: Yes
- Water view: Creek/Stream
- Waterfront features: Creek, Stream, River Front, River Access
- Body of water: Sawkill Creek
- Frontage type: River
Lot
- Size: 1.31 Acres
- Features: Cul-De-Sac, Sloped Down, Landscaped, Native Plants, Gentle Sloping
Details
- Parcel number: 112.000353.003 110768
- Zoning: Residential
Construction
Type & style
- Home type: SingleFamily
- Architectural style: Farmhouse
- Property subtype: Single Family Residence
Materials
- Frame, Vinyl Siding
- Foundation: Concrete Perimeter
- Roof: Asphalt
Condition
- Updated/Remodeled
- New construction: No
- Year built: 2002
Utilities & green energy
- Electric: 200+ Amp Service
- Water: Well
Community & HOA
Community
- Security: Prewired
- Subdivision: Mill Creek Woods
HOA
- Has HOA: Yes
- HOA fee: $1,000 annually
Location
- Region: Milford
Financial & listing details
- Price per square foot: $188/sqft
- Tax assessed value: $62,190
- Annual tax amount: $9,795
- Date on market: 11/5/2025
- Road surface type: Paved